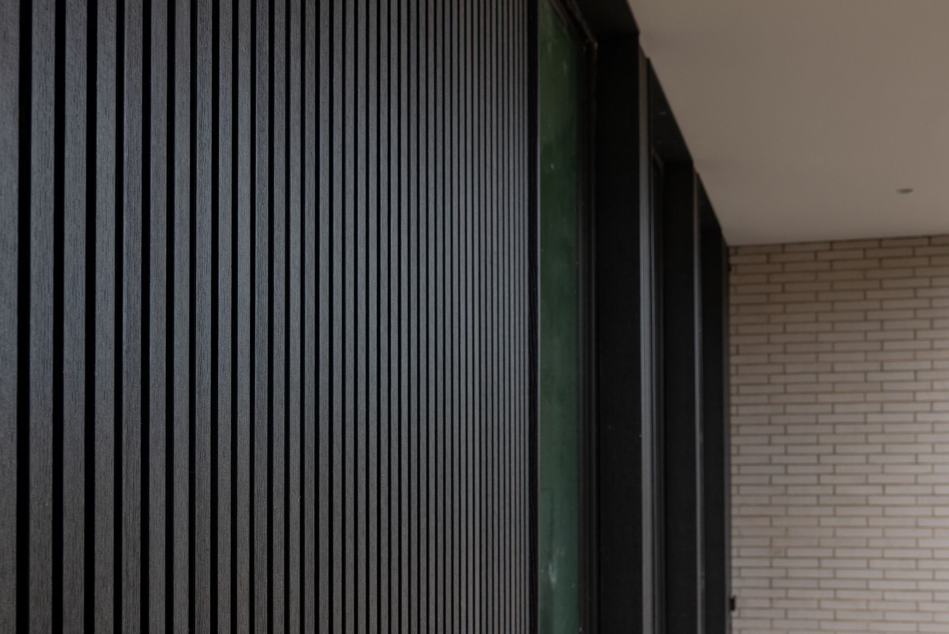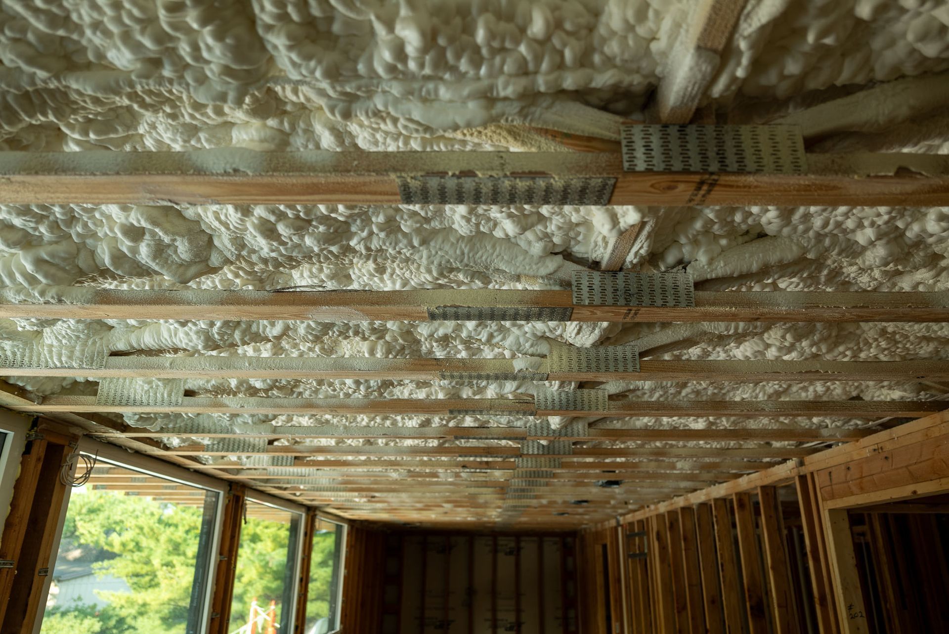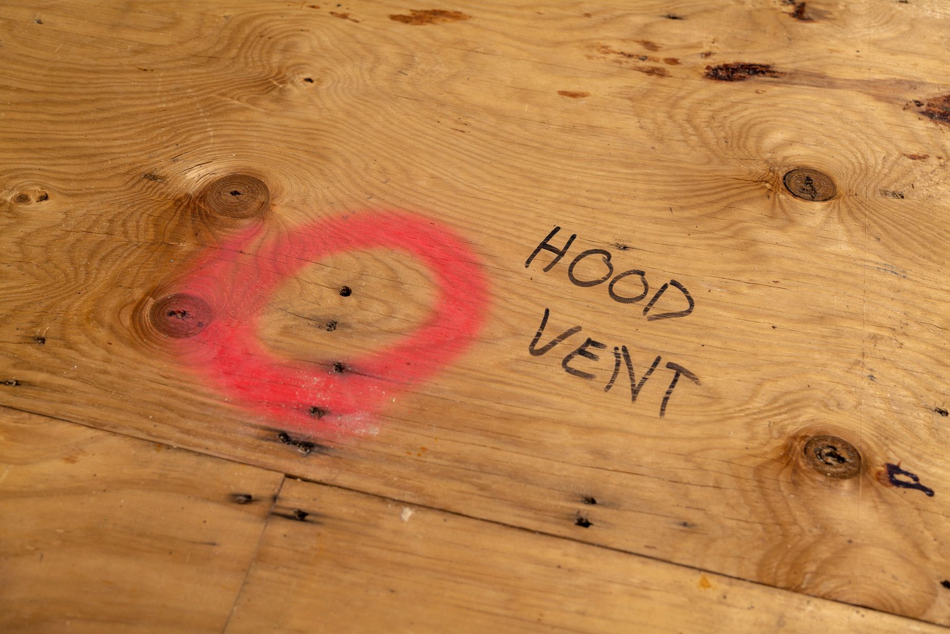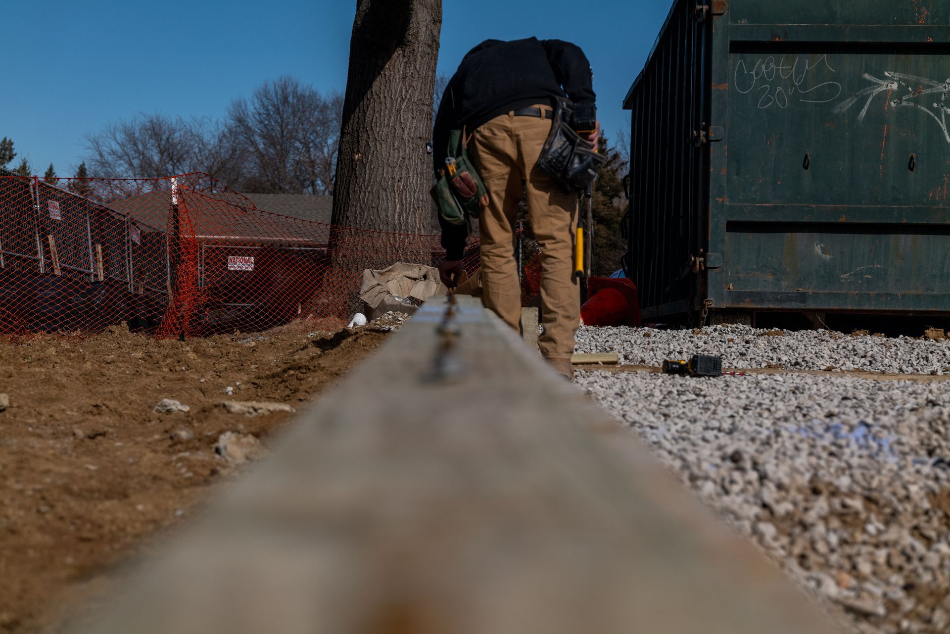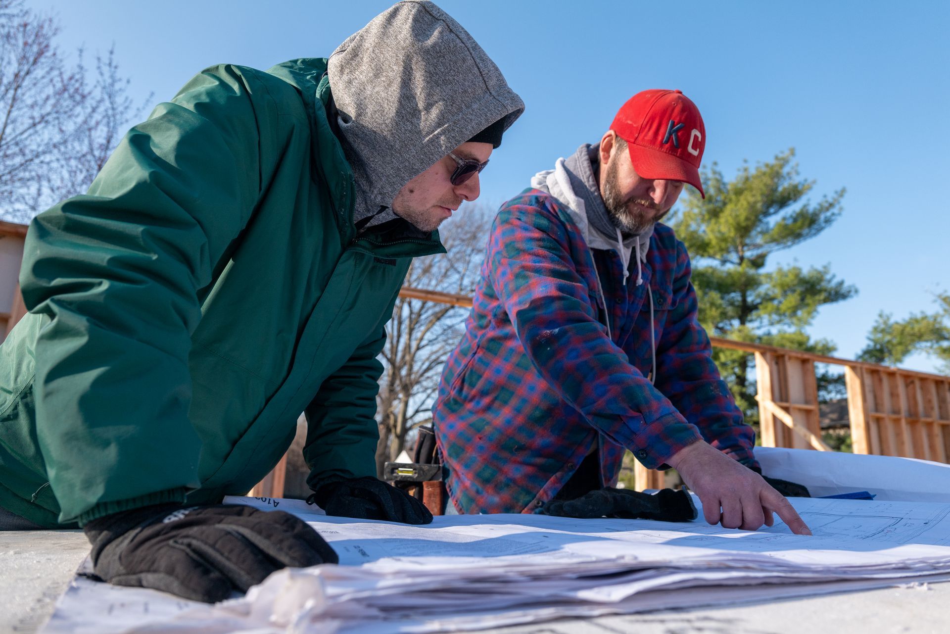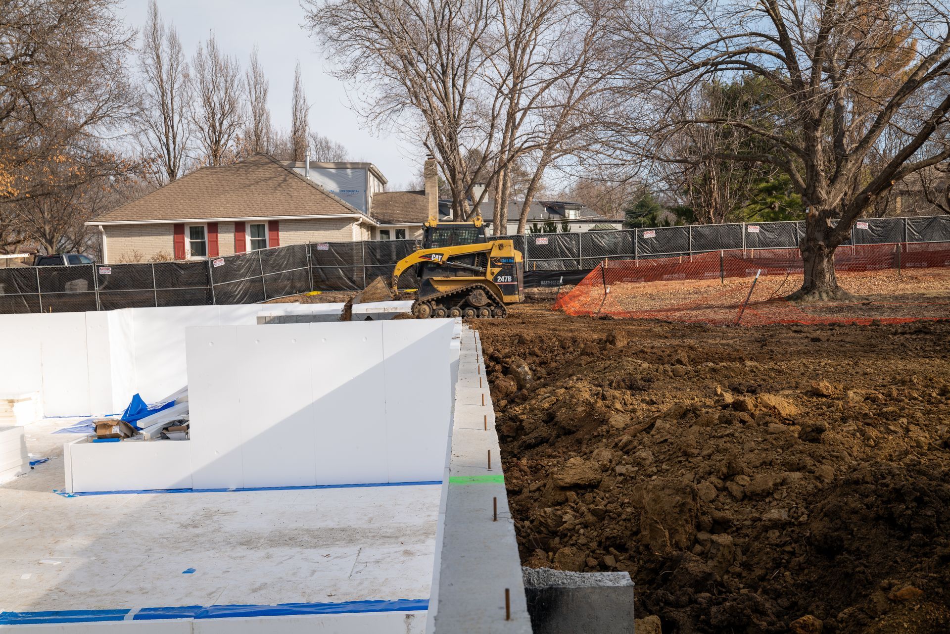Prairie Village High-Performance Home
High Design Meets High-Performance
4 Bedrooms 4.5 Bathrooms 4,500 Sq ft
SixTwentyOne, Kali Buchanan Design, and Kala have joined forces to craft a home that showcases the essence of natural light, timeless design, and a seamless blend of indoor-outdoor living. This home was designed around a slit of daylight through the center of the home, allowing natural light to pour deep into the interior. Design elements like this coupled with high-performance details are truly redefining luxury.
The Team
Architect: Six Twenty One
Interior Design: Kali Buchanan Interior Design
Structural Engineering: Stand Structural Engineering
Builder: Kala
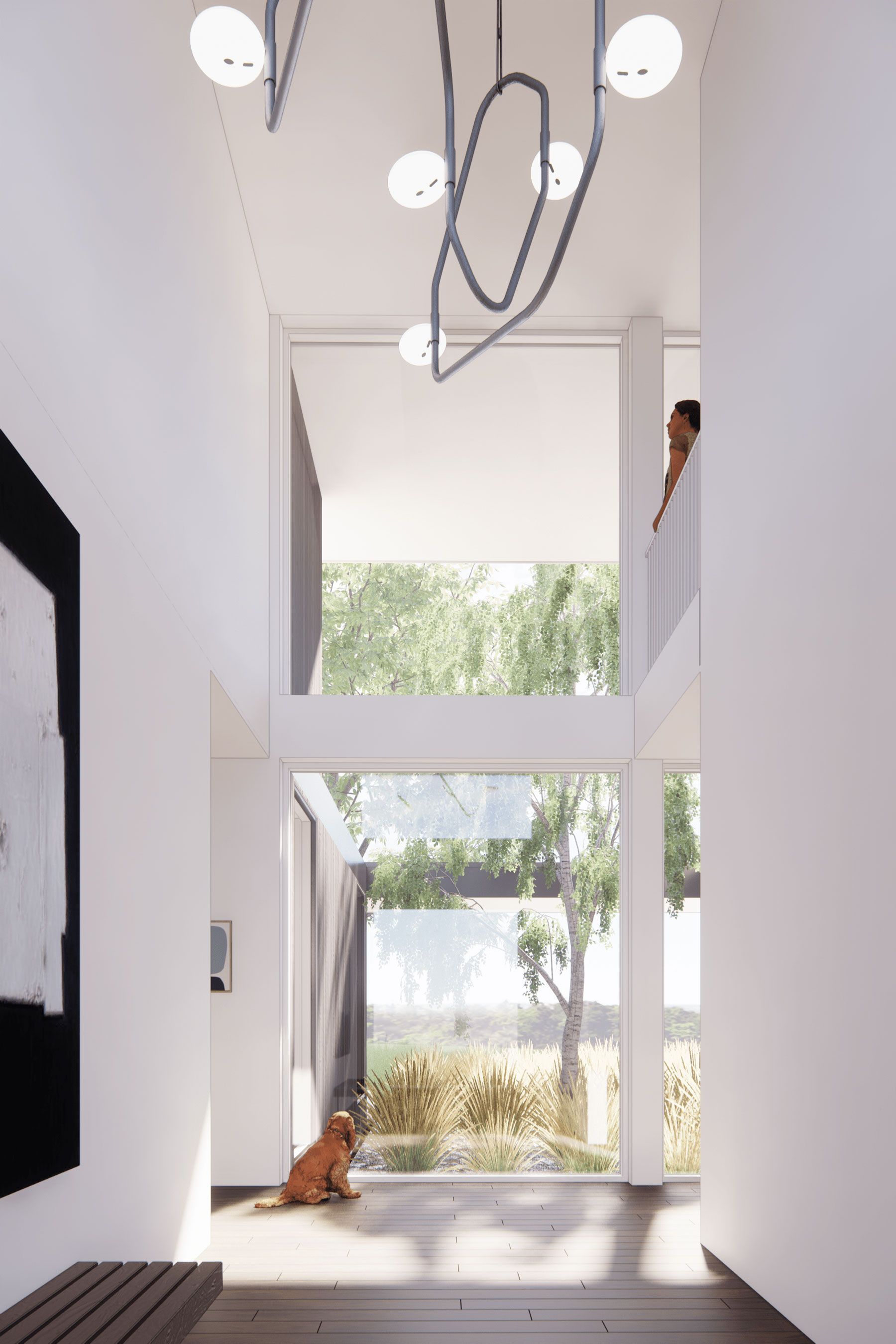
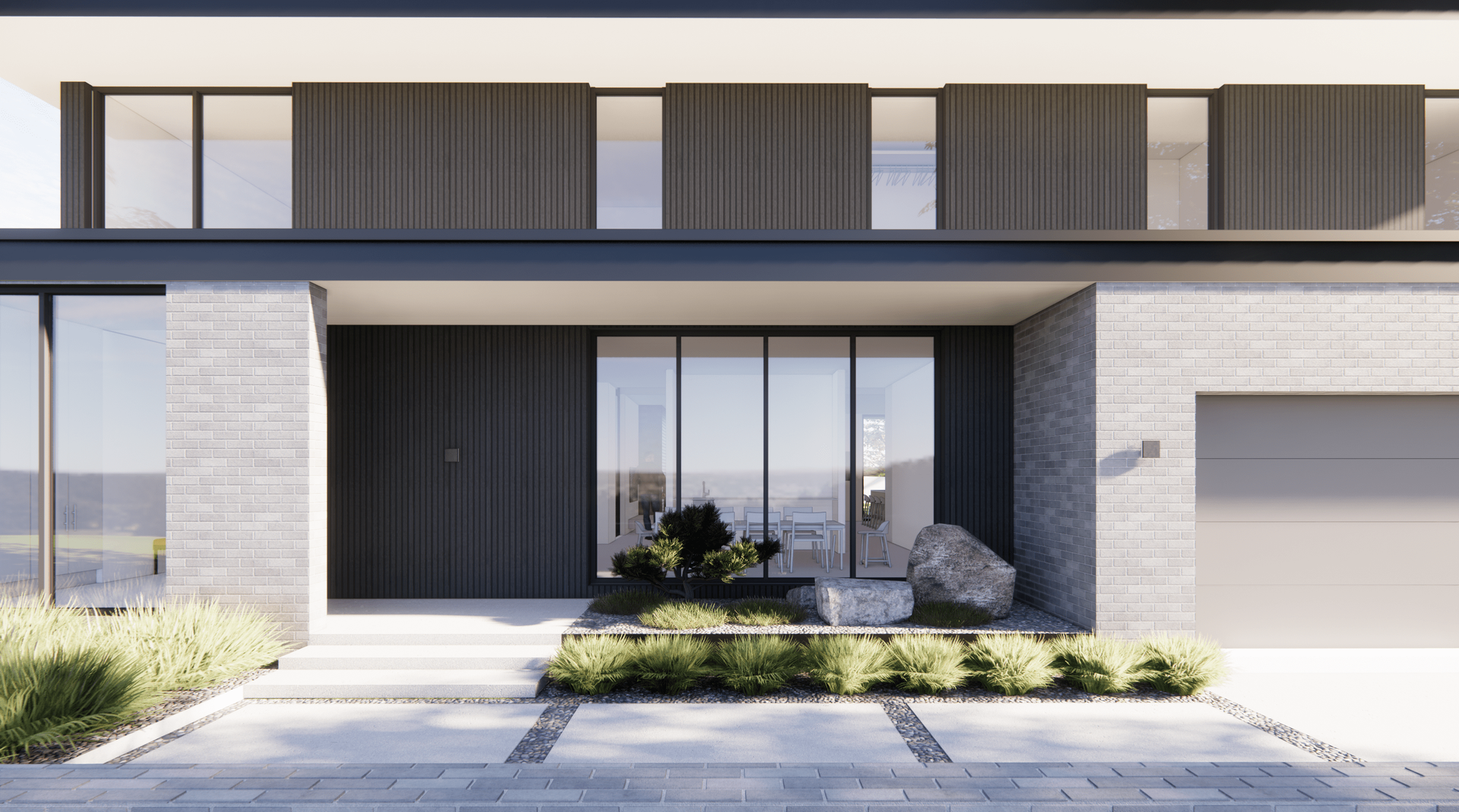
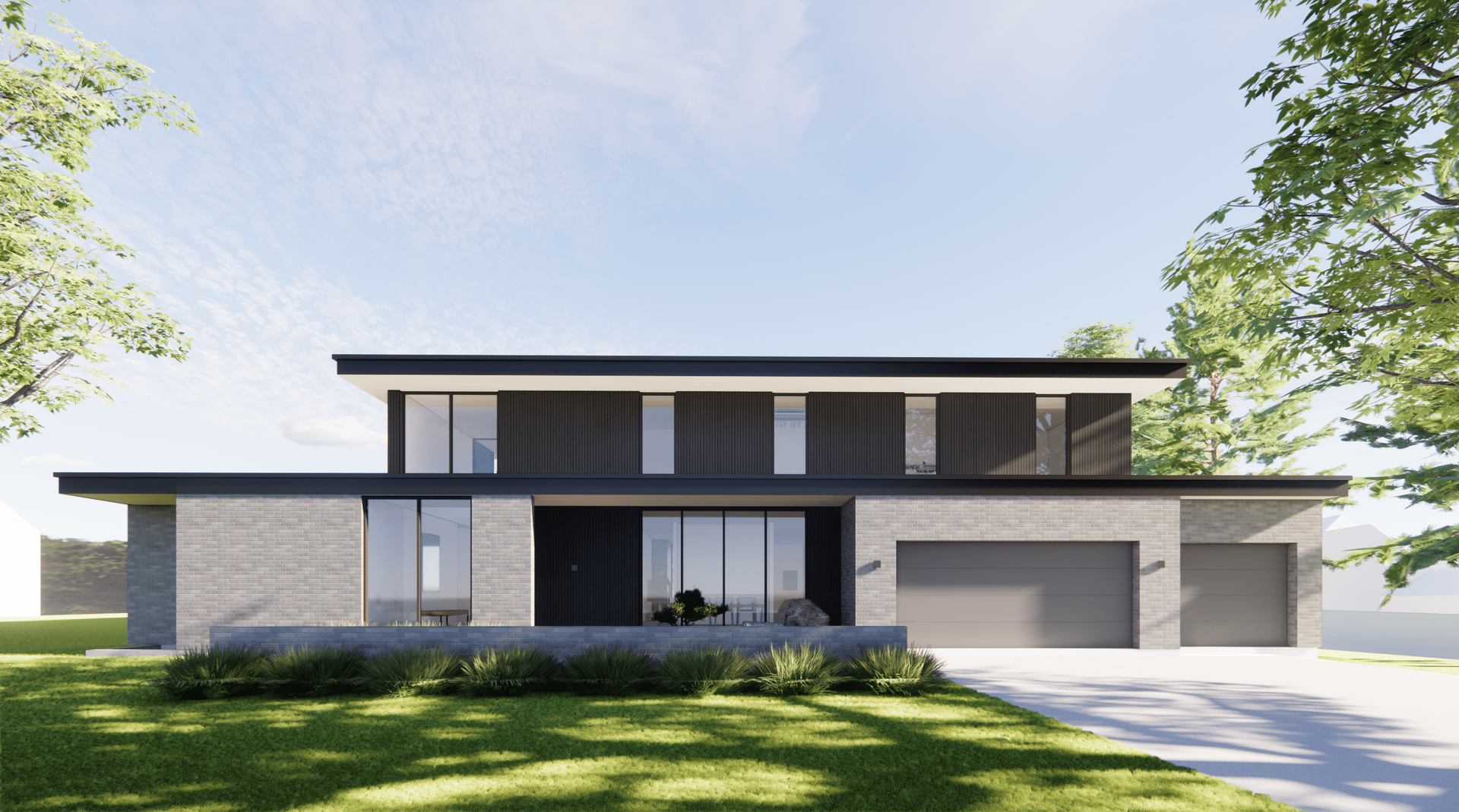
Rendering provided by SixTwentyOne
It's All in the Details
Air-tight (target below 1 ACH50*), vapor-open envelope assembly
To ensure the durability of the house, it's important that it doesn't leak air in or out during the summer and winter months, and that any moisture is able to dry outside.
Thermally-broken, triple-pane, NFRC certified U-Value of 0.14 windows
Highest performing windows in the world: keeping the house cool in the summer and warm in the winter without sacrificing natural light.
Custom-built high-performance entry door with multi-point locks, U-Value of 0.09 on door glazing
Exceptionally durable doors that are airtight upon closure.
R-30 thermally broken wall assembly
Exceptional insulation capacity for managing thermal transfer of energy.
R-18.4 continuous slab and foundation insulation
Exceptional insulation capacity for managing thermal transfer of energy and helping the slab maintain a steady temperature relative to indoor temperature.
Mechanically controlled continuously filtered fresh air system
Ensure air that is EPA IAQ+ Certified, meaning exceptionally clean air.
Hybrid hot water heater
Ultra efficient hot water source for entire home that can capture and move excess heat rather than using more energy to generate heat.
10 HSPF heating and 17 SEER cooling high efficiency heat pump
Coupled with the control layers, ensures energy costs are 80-90% lower than a similarly sized conventionally built home.
Minimized thermal bridge design
Lowering energy required to heat and cool the house and eliminating potential for condensation in the wall system.
Installed EV charging
Ability to charge your electric vehicle in the garage.

