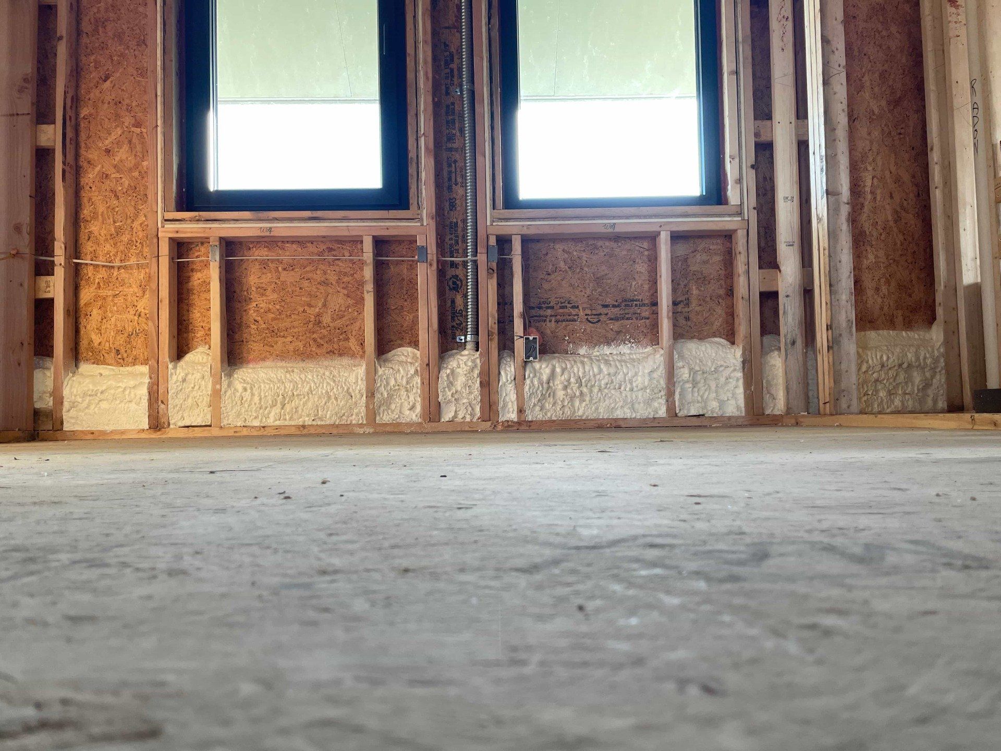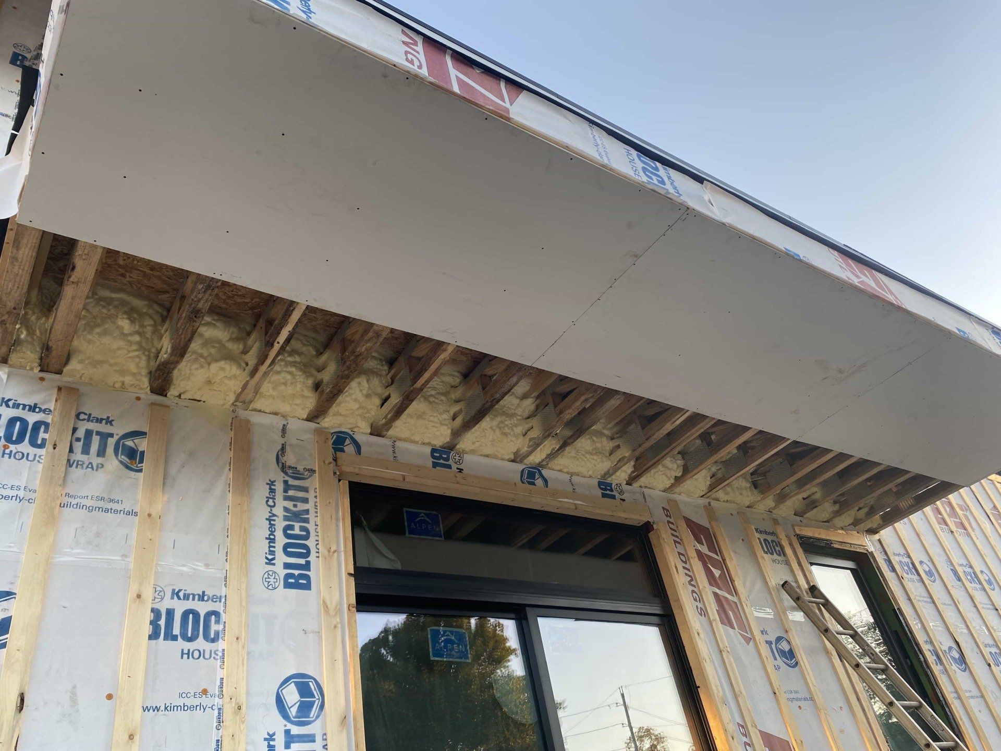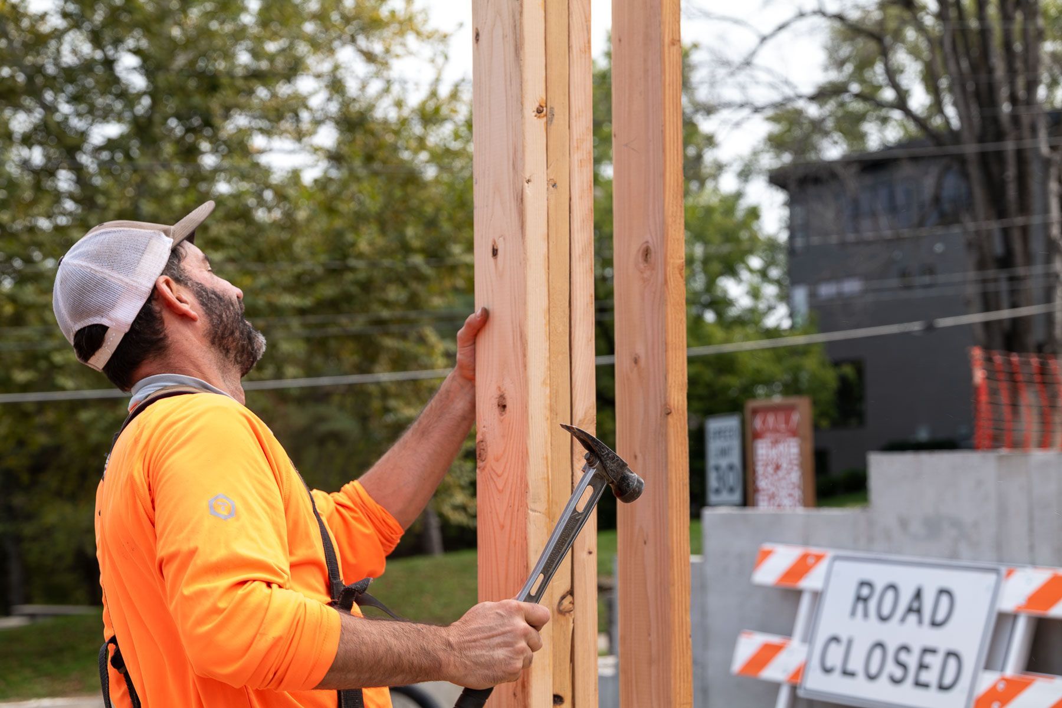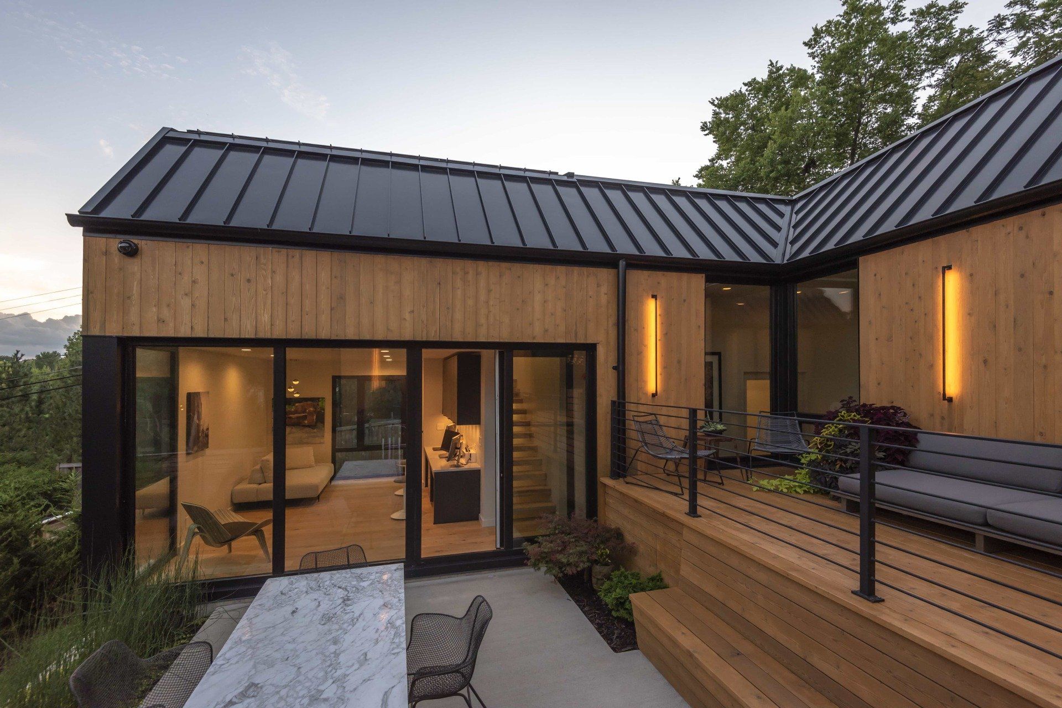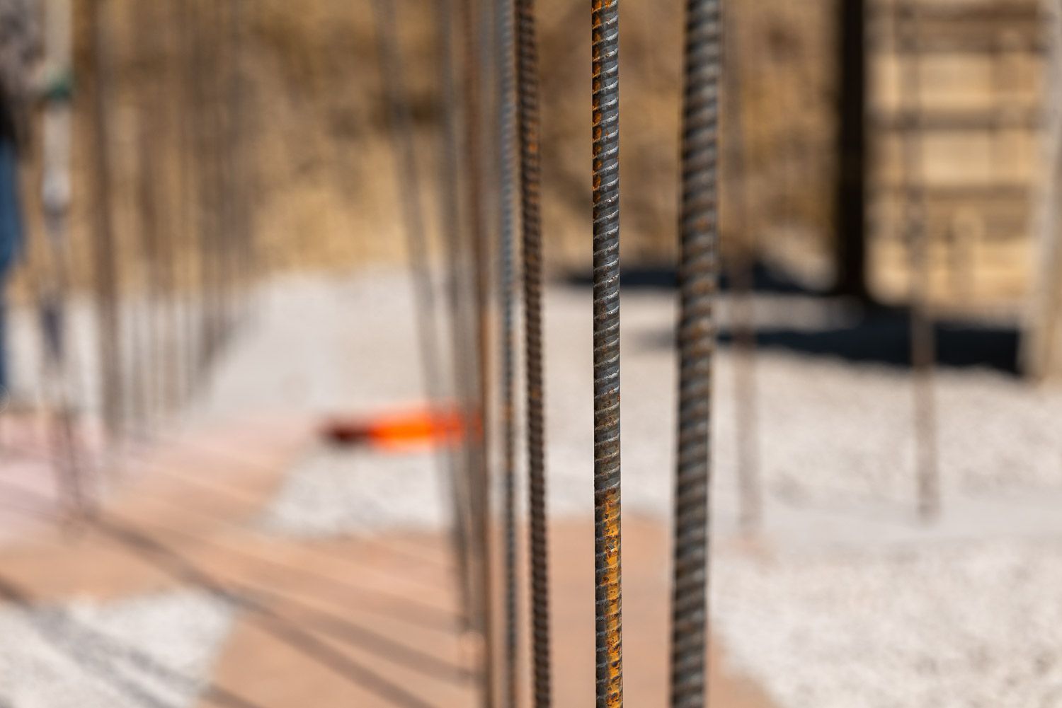Thermal Bridge Blocked at Beacon Hill
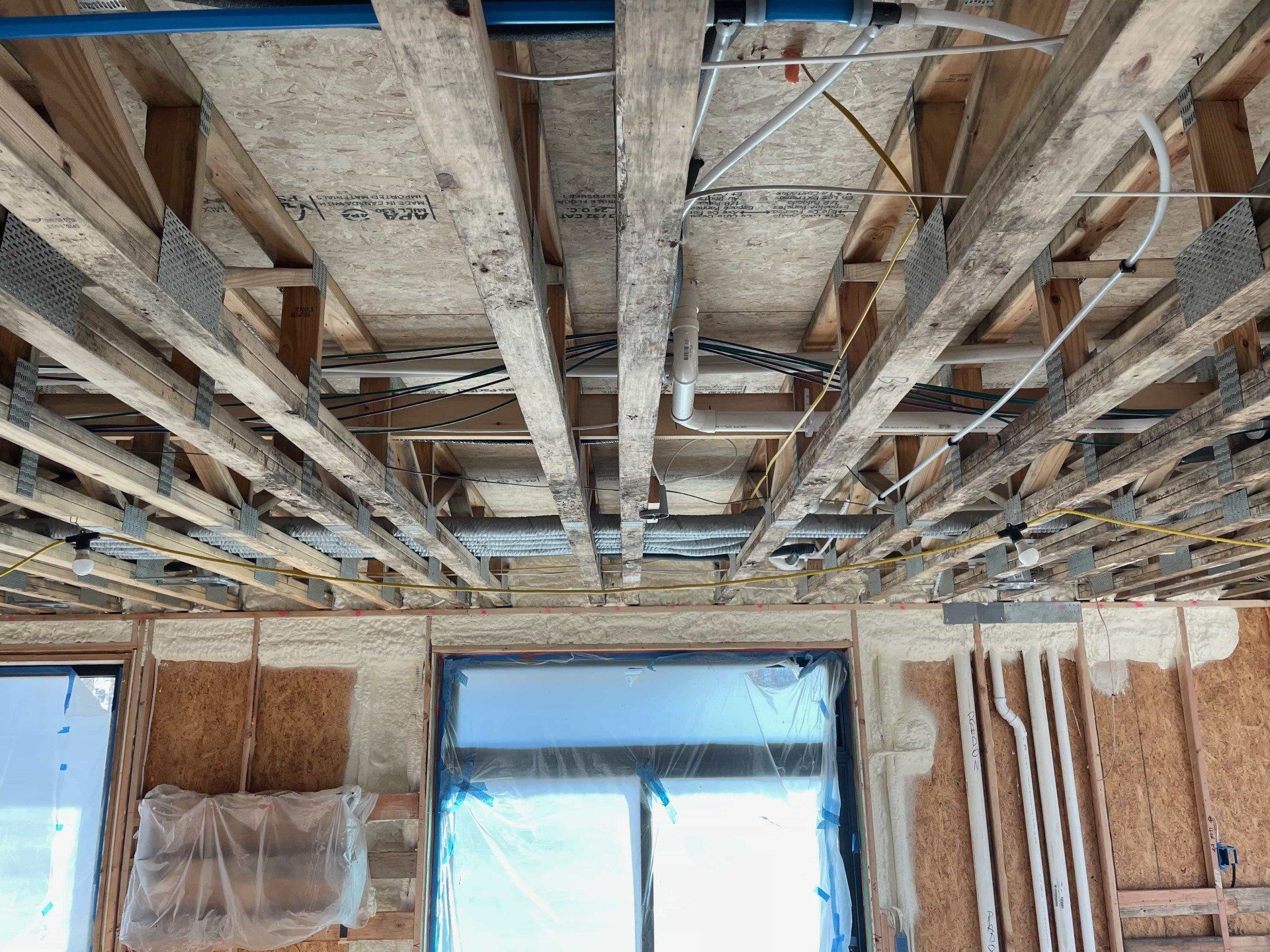
The second floor overhang at the Beacon Hill High Performance Home created an aggressive thermal bridge that needed to be addressed.
What is a thermal bridge?
Think about how ice cubes melt into a glass of water on a hot summer day. Heat flows from hot to cold - it’s the second law of thermodynamics. We’re reaching way back into the depths of science classes past, but bear with me.
As defined by the Passive House Institute, a thermal bridge is a localized area of the building envelope where the flow is different (usually increased) in comparison with adjacent areas.
They are often caused by a break in the insulation layer with a more conductive material, allowing increased heat flow through that material. In the case of the Beacon Hill home, the biggest thermal bridge issue we ran into was caused by the wooden second floor overhang. While wood isn’t as conductive as steel, the wood created an aggressive thermal bridge that we had to address.
Thermal Bridge “Free” construction is one of the five principles of Passive House, so this thermal bridge had to be reduced in order for us to pursue Passive House Certification. Thermal bridges wreak havoc on the durability of a home. They produce areas where moisture is likely to build up, creating a breeding ground for mold. On top of that, they make the space uncomfortable and are a huge energy suck. Whether or not we were going for Passive House Certification, the thermal bridge here had to be reduced.
How do you reduce a thermal bridge?
David Hawkins, Senior Construction Manager overseeing the Beacon Hill High Performance Home, worked with Ryan Abendroth, principle of Passive Energy Designs, LLC, to figure out a plan to reduce the thermal bridge. Passive Energy Designs, LLC is a consulting firm that specializes in energy modeling for high performance buildings, a major component in achieving Passive House Certification.
They worked together to determine the most efficient insulation strategy to reduce the thermal bridge caused by the second floor overhang. The solution they came up with included varying amounts of open and closed cell insulation on the interior and exterior of the home. Modeling a precise solution like this is efficient not only because it will reduce future energy loss, but provides a path to the least amount of wasted materials.
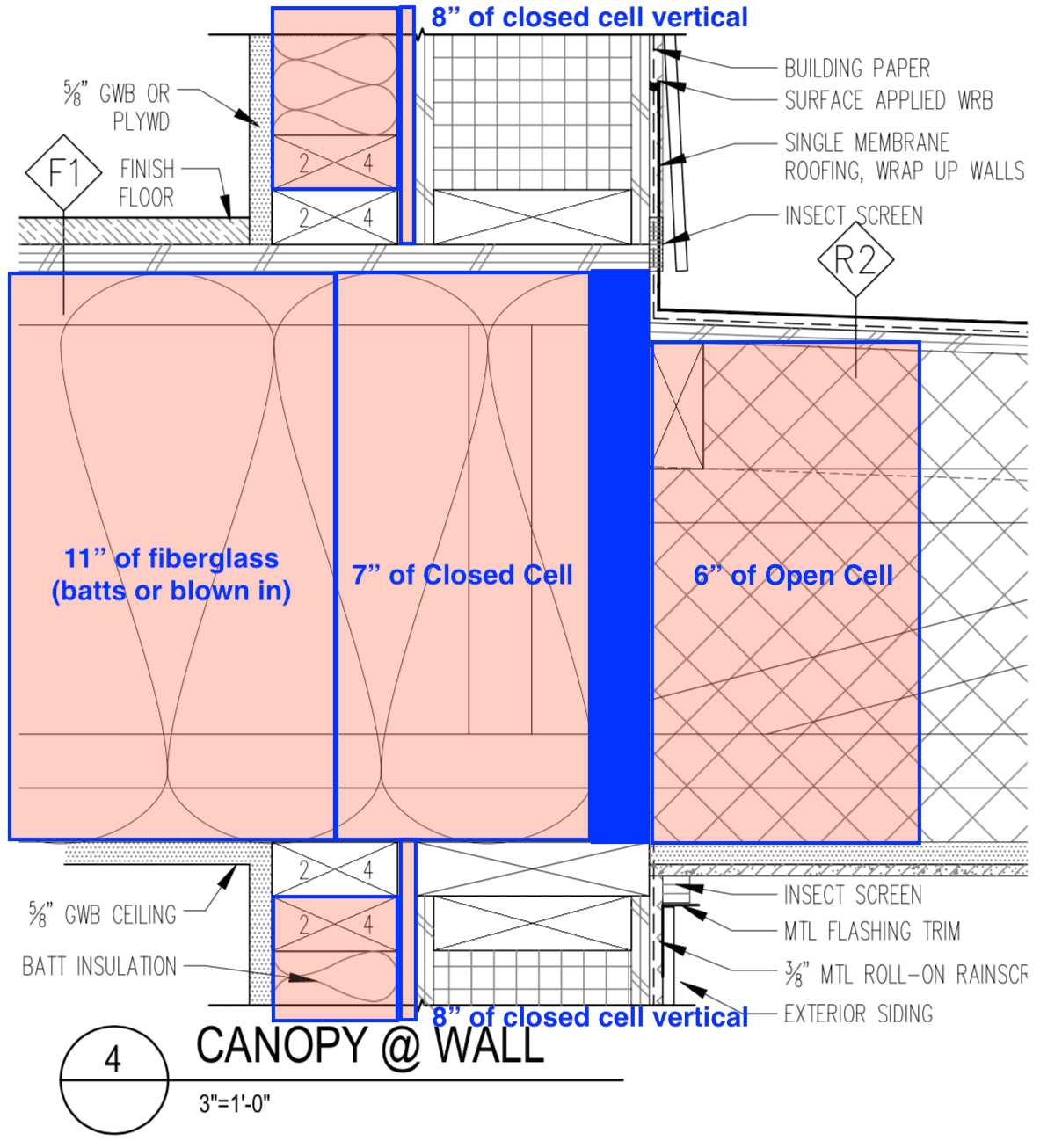
A+ Insulation executed the plan we developed to reduce the thermal bridge. It’s really a team effort when it comes to high performance building.
(Click image below to view full size)

