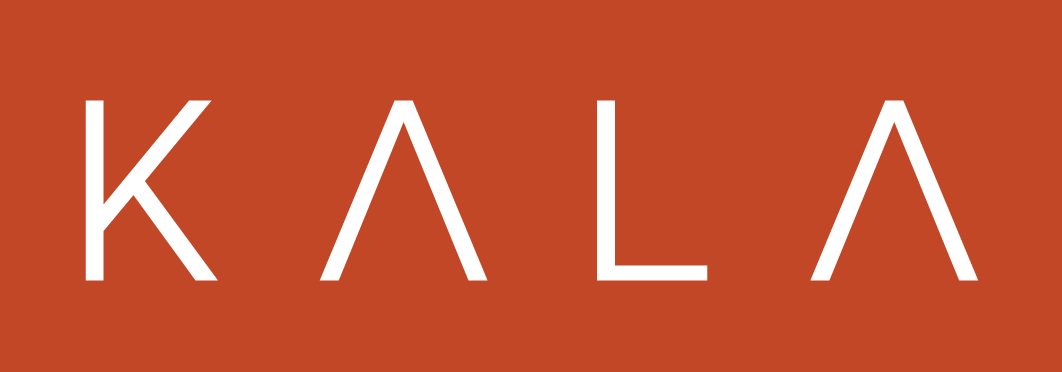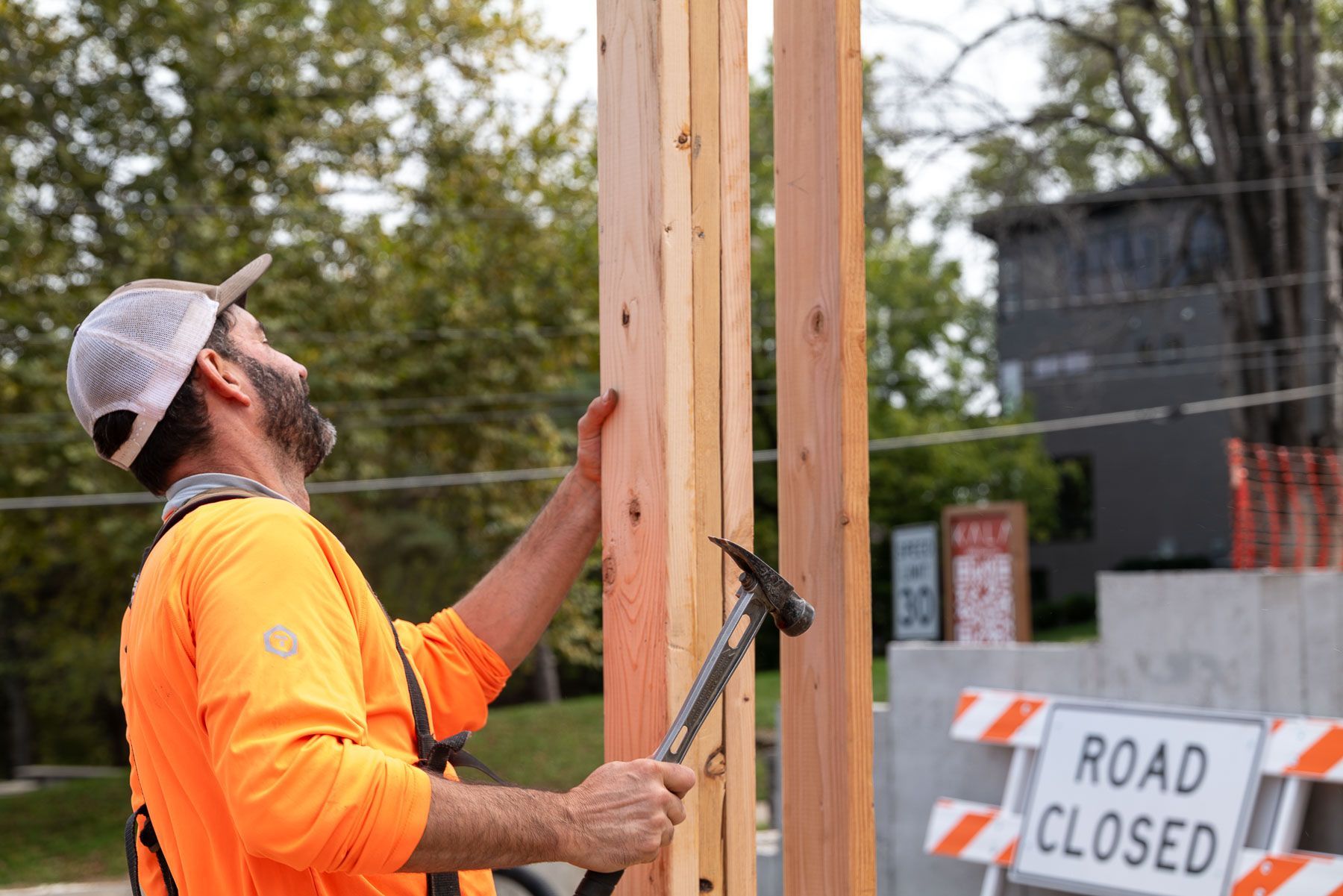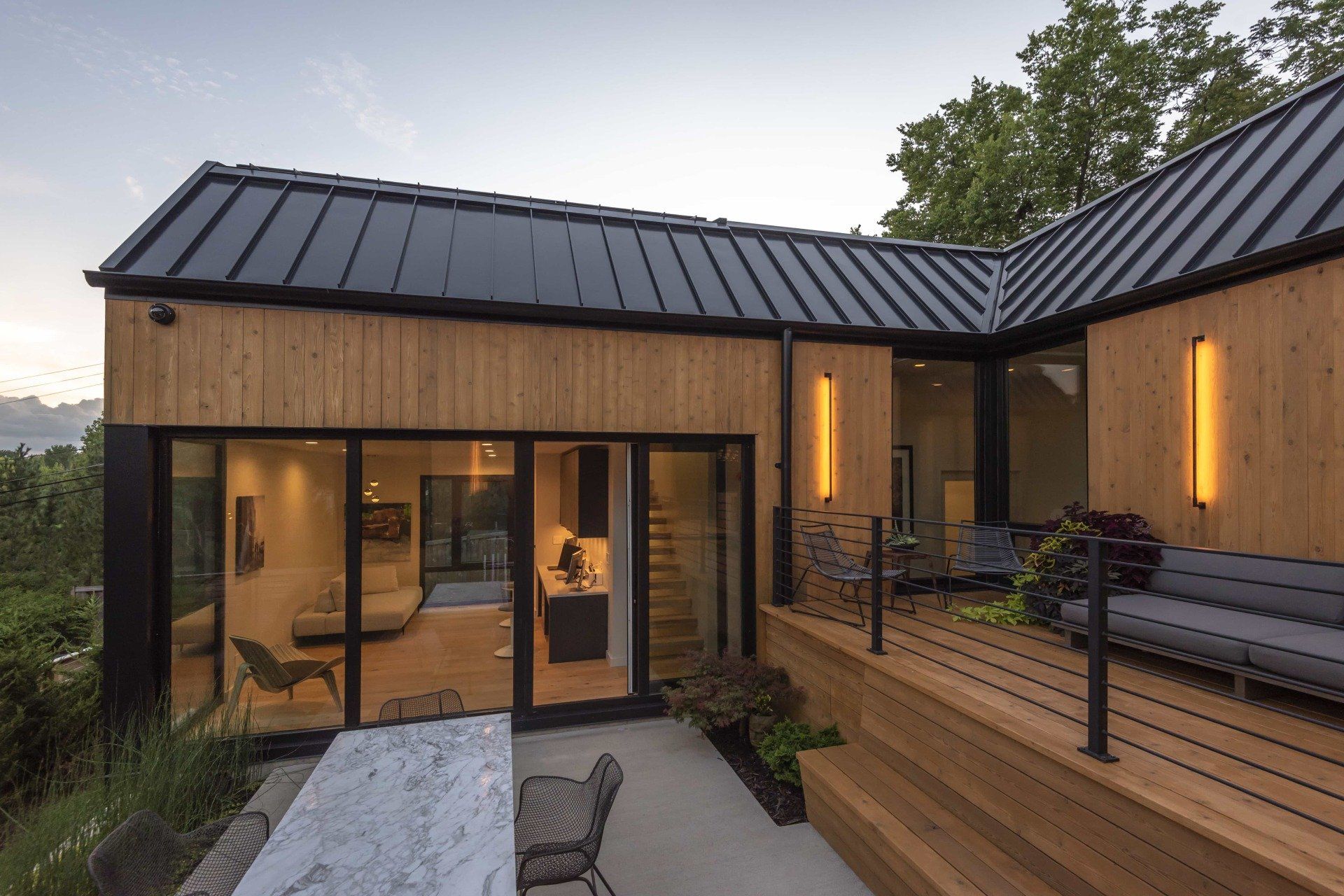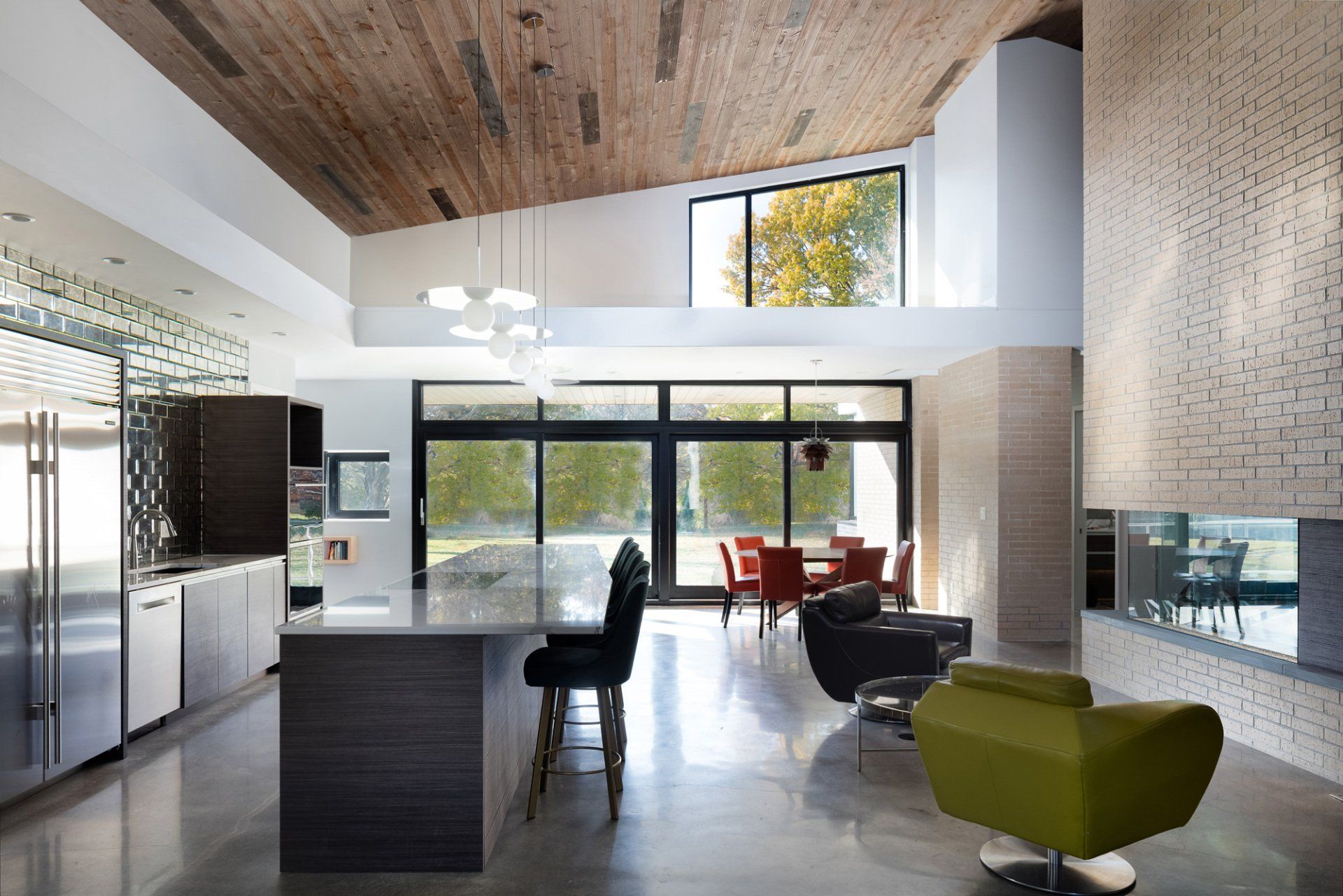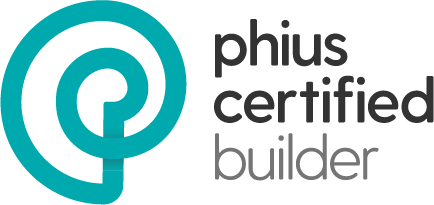Building Code: A minimum standard, not a good one
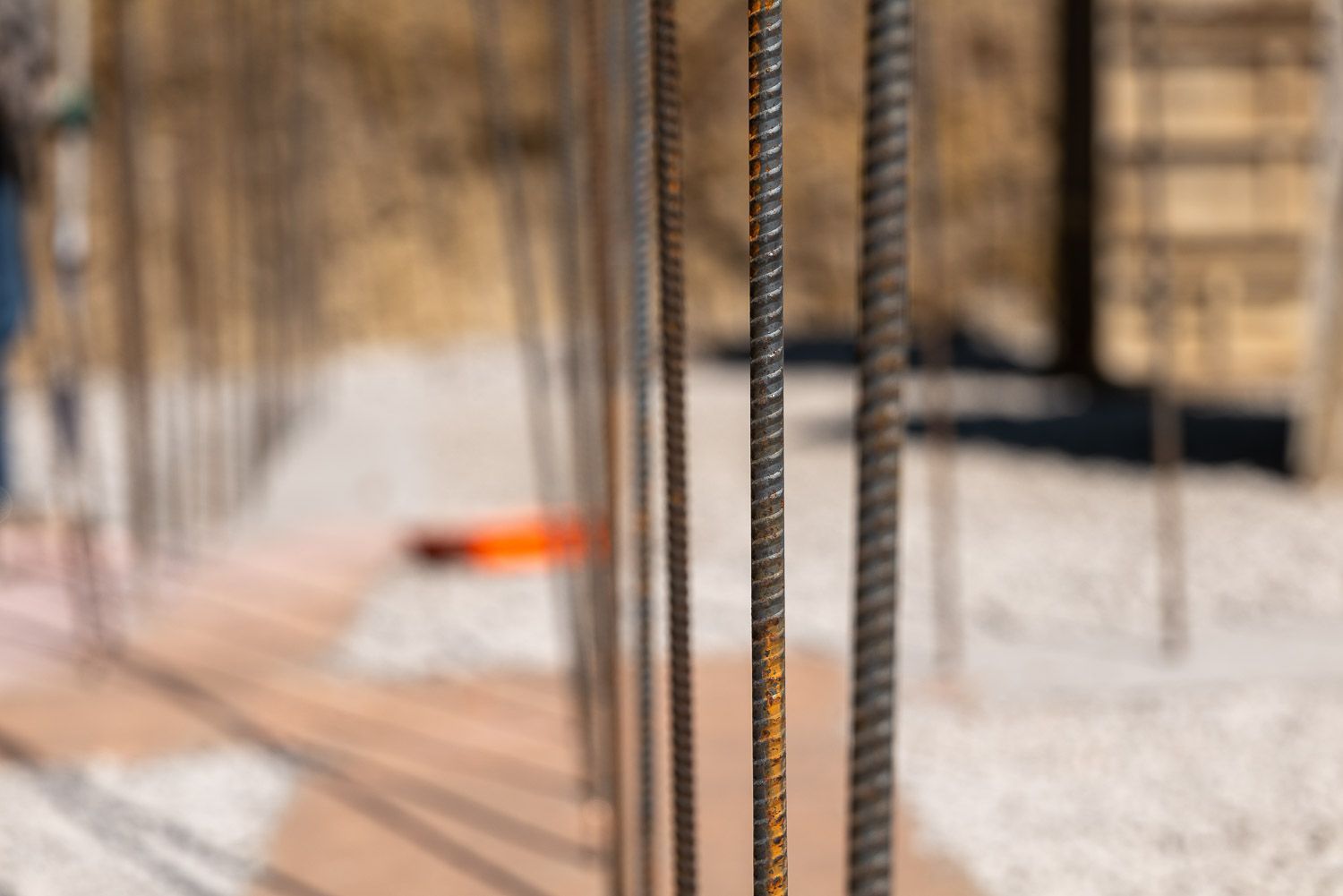
Building Code isn't a Standard for Home Durability
If you’re buying a move-in ready new house or constructing a spec, semi-custom, or custom one, whoever builds it must meet local code requirements. Many people think that this provides some level of assurance that their home will last a long time, but sadly, it doesn’t. Let’s look at why residential building to code in Kansas City is just a minimum standard and why a high-performance builder like Kala exceeds it.
When a county inspector tours a jobsite, they have a checklist of requirements relating to elements of the home’s structure, including the foundation, walls, and roof. They’ll also be on the lookout for any red flags in sub-codes, which cover fire, gas, plumbing, electrical, and the mechanical systems.
The main purpose of such codes is to ensure resident safety. In simple terms, basic code standards exist so that a home is unlikely to fall down, burn down, or suffer catastrophic failure to its main systems. Unfortunately, that’s often as far as the code goes. Areas such as Johnson County and Jackson County abide by the 2018 IRC (International Residential Code) established by the ICC (International Code Council). In other words, they’re relying on standards that are six years old.
These codes ensure that a foundation will support everything above it but don’t mean that it will not crack or subside. They indicate that the frame will hold up the structure of the home but have nothing to do with whether it rots over time. Windows and doors will open and close but might well allow frost to form, drafts to blow, and hot and cold spots to make some rooms less usable.
“If you rated most homes that meet the standard residential building code, they would receive a passing grade when they get through the inspection,” said David Schleicher, Kala founder and managing director. “But it would be a D-minus, as the builder is just doing the bare minimum with the cheapest possible materials, labor, and systems to not fail. Low code standards encourage builders to get by but not do anything extra to make their houses more durable.”
Exceeding Code Requirements with Waterproofing
There are some aspects of a home – such as interior and exterior paint, countertops, and cabinets – that can be swapped out later. These are typical home improvement projects, as are any others that involve updating finishes based on evolving taste preferences, cosmetic issues, or trends. But true durability is different. It’s about protecting your present and future with well-constructed elements that must be done right the first time.
This is why at Kala, we take durability very seriously and exceed code requirements in every area. This starts from the ground up. To keep moisture at bay, we orient a home so that water doesn’t flow down toward the structure. We take extra steps to seal the slab so that moisture and vapor don’t come up through the foundation footings and avoid backfilling for 28 days after the first pour to ensure that the concrete has fully cured to prevent cracks and settling. Many builders take shortcuts that save a few days in the build process, but at what costs?
Backfilling with gravel is more effective at channeling water to the sump pump or drain tile system that takes more moisture away. Waterproofing footings, adding a capillary break, and burying downspouts are three other effective measures that go beyond code requirements and prevent water damage that can cost thousands or even be irreparable. Our moisture control layer also extends to the wall assembly with features like a ventilated rainscreen and water-resistant barrier that prevent water damage. Building codes don’t require such measures, but they’re necessary to preserve durability.
Aiming for Airtightness
While some states are targeting ambitious energy standards – such as California aiming to make every residence net zero by 2030 – many others allow cities, towns, and counties to choose their own or none at all. Last year, Kansas City, Missouri’s city council adopted the 2021 IECC. They were the first – and so far, the only – KC metro area to do so, with many others still using the 2018 or even 2015 IECC.
One of the most notable features of the 2021 IECC is that it sets a minimum standard for airtightness. This is a key component of durability, as excessive air movement in and out of a home not only wastes energy but also brings water with it. When this condensates, it can damage the wall assembly, compromise insulation and other materials, and lead to mildew, rot, and mold.
The 2021 IECC sets a maximum airflow of 3.0 ACH50. This is like a golf score for airtightness – the lower, the better. At Kala, we always perform a blower door test to evaluate this essential indicator of durability and aim for 1.0 ACH50 or below. Projects like our Beacon Hill home meet or exceed Phius’s standard of 0.6 ACH50 that far surpasses any other energy code. No other part of the metro area follows an energy code that has any provision for airtightness.
As Kala Co-Founder and Managing Director Cary DeCamp wrote in a previous post, “The residential housing industry in our region has struggled to apply the innovations building science presents. That is why we support the move to the IECC 2021 energy code, a clear and important step in the right direction that will benefit all residents…” For us, the 2021 IECC is a great starting point that we go beyond in every home project.
Ensuring Continuous Insulation
Continuous insulation is a key element of every high-performing home, as it retains warmth in winter and cool in summer, while preventing extreme high or low temperatures from affecting the indoor environment. From a durability standpoint, insulating the wall assembly also keeps surfaces above the dew point, which reduces the risk of vapor pooling.
At Kala, we begin our insulation strategy for all six sides of the building envelope at grade level, covering the slab with four inches of EPS foam insulation. The R-values for basement walls, the main wall assembly, and the attic also exceed 2021 IECC baselines and include continuous insulation. Utilizing this minimizes thermal bridges, which are breaks in the thermal layer that encourage condensation to form. No building code has any requirements for this, but it’s a key part of our approach to improving durability.
“When you know how to make homes more durable, comfortable, healthy, and sustainable, how could you build them in any other way?” Schleicher said. “By prioritizing durability in ways that far exceed every code and following Passive House design and build principles, Kala homes deliver these other three benefits.”
A moisture control layer, airtightness, and continuous insulation are just three examples of how Kala exceeds code requirements. While these encourage a minimum level of durability, we maximize it by combining building science and craftsmanship. Your home should offer peace of mind, low maintenance, and last for decades. The build quality of our Beacon Hill project – which was the first certified Passive House in Missouri – gave the homeowner the confidence to say, “100 years from now, our house will probably still be standing and be in reasonable shape because it’s strong.”
