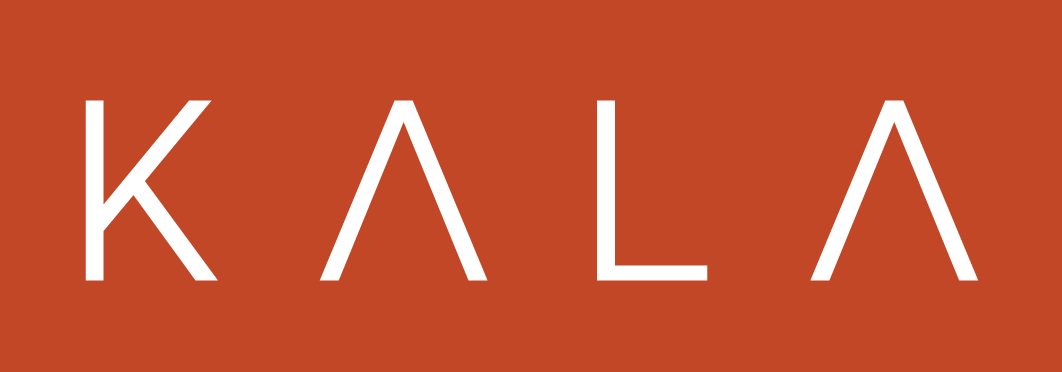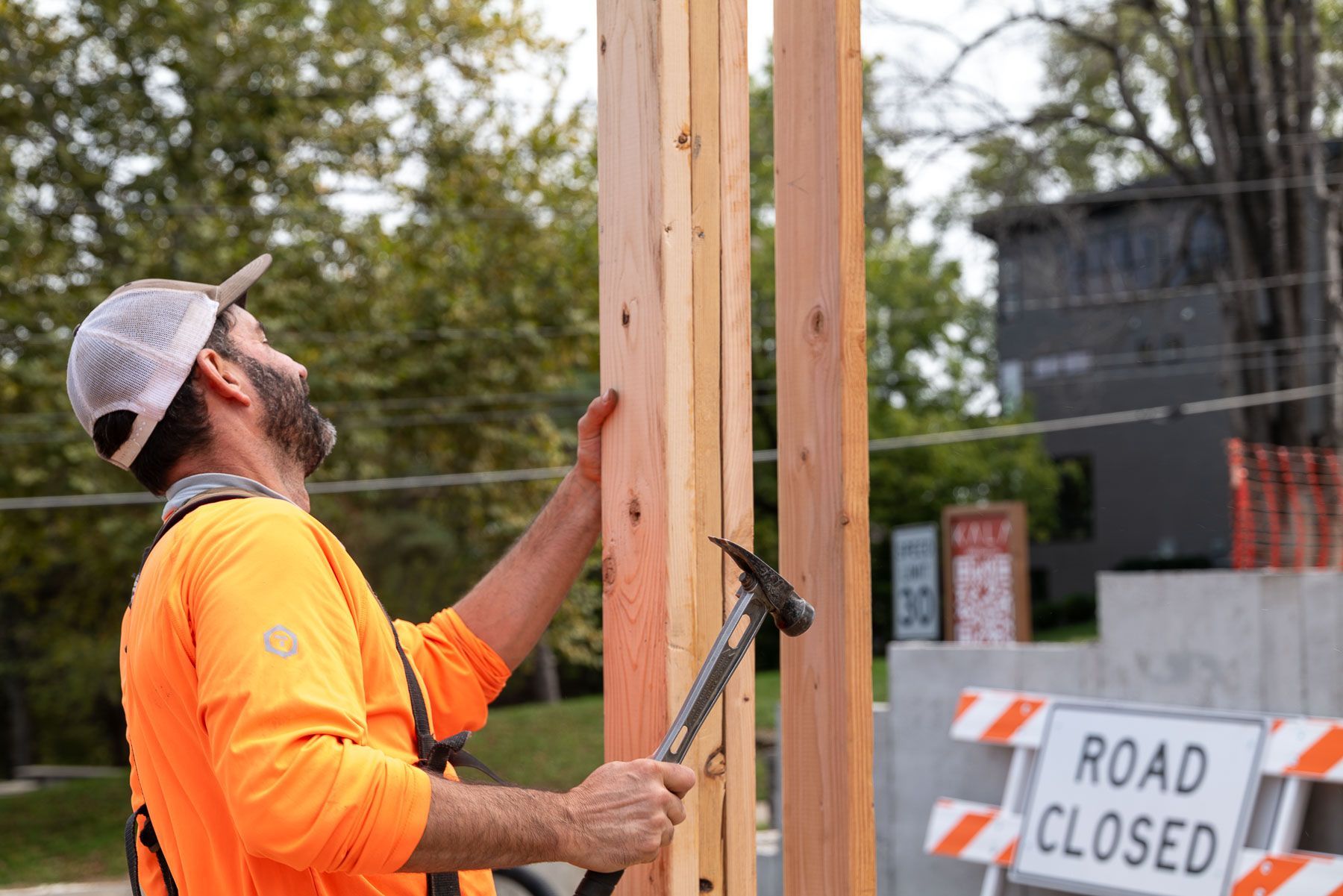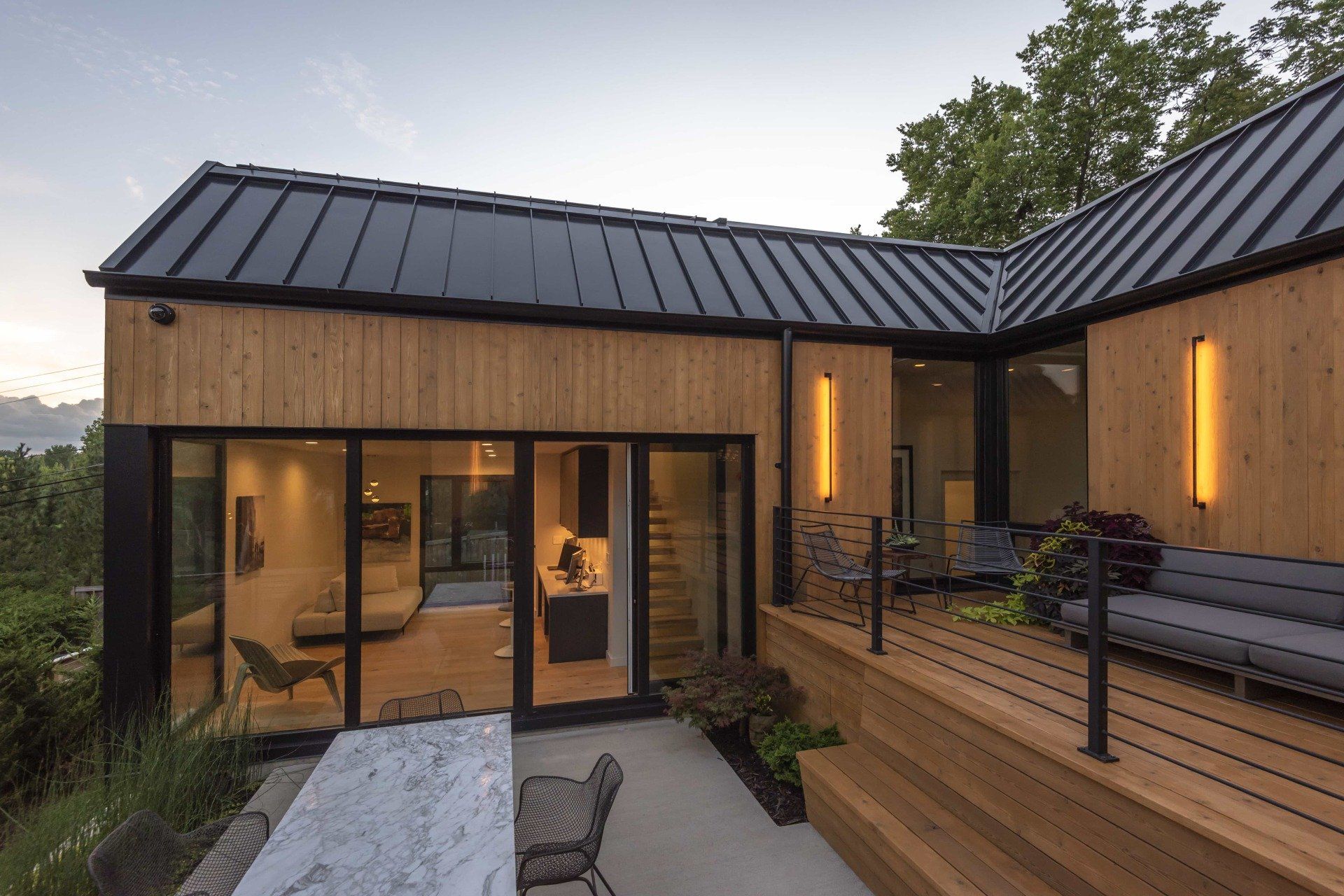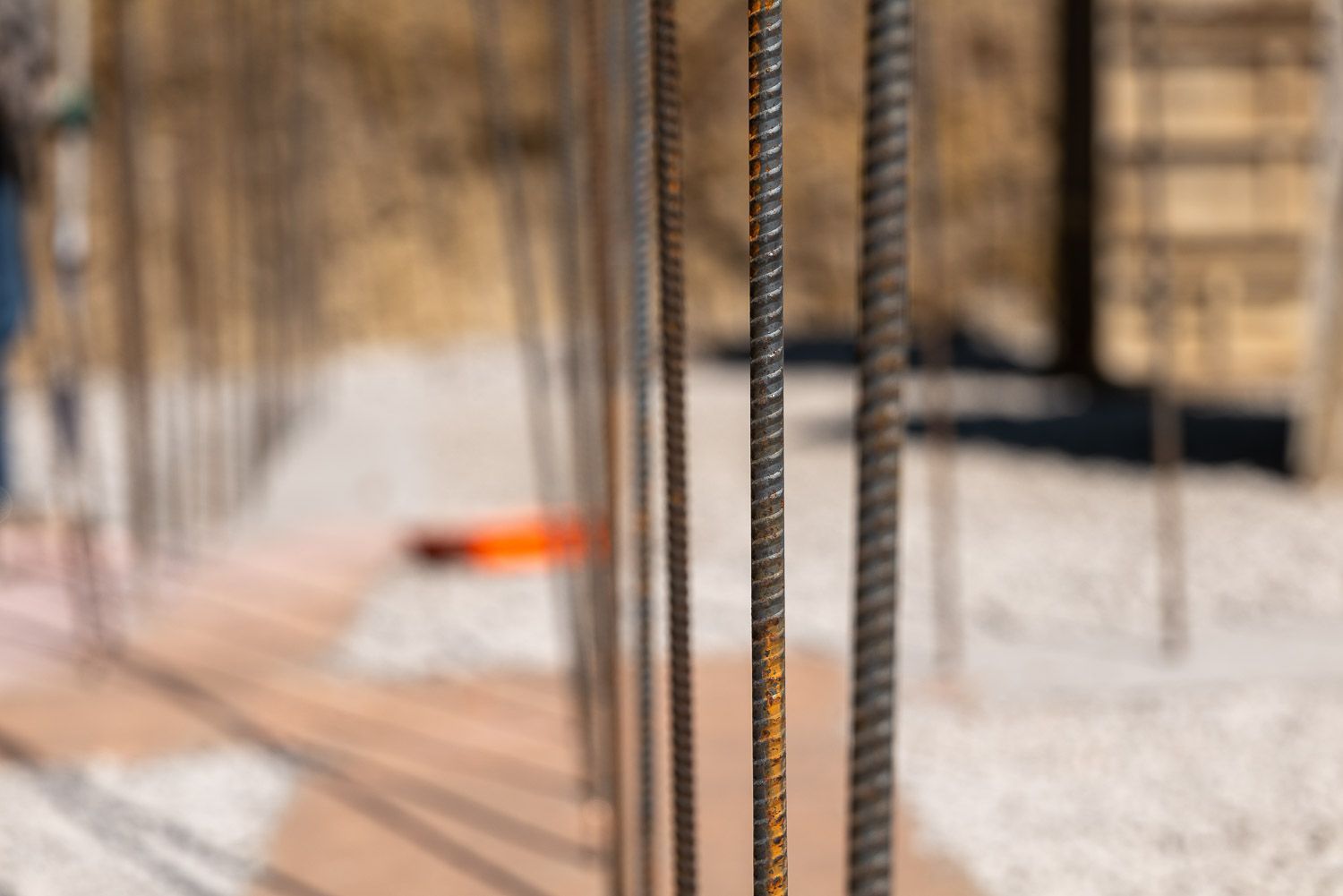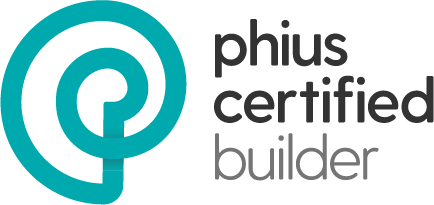Passive House Building Standards Explained
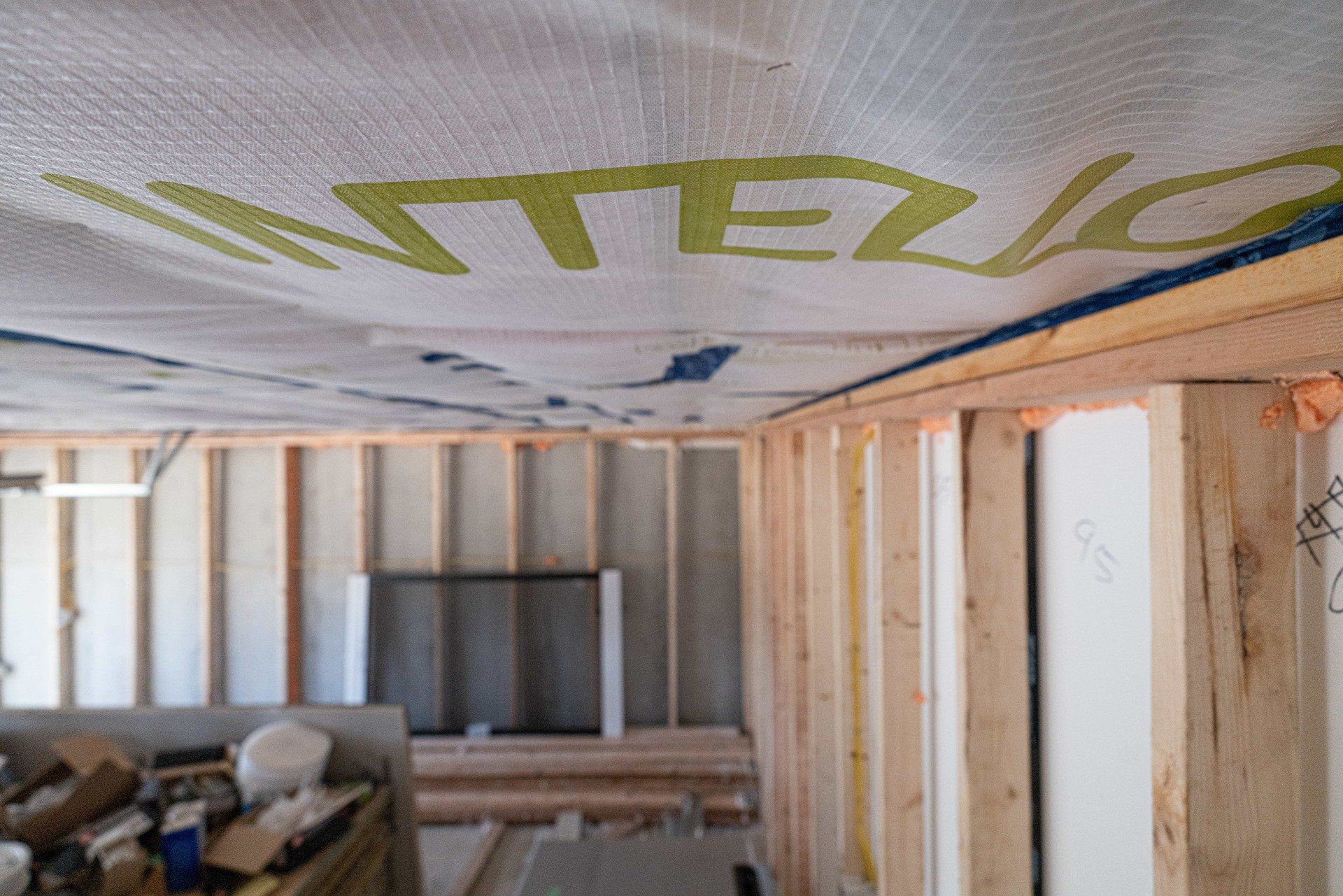
Passive House Building Standards Explained
In a recent post, we shared a brief overview of some of the leading green, energy efficiency, and high-performance construction certifications. To help you make a more informed choice for your next home build or renovation, this week’s article goes in depth on the principles behind Passive House building and the benefits they provide.
Where Did Passive House Construction Come From?
According to an article by the Environmental and Energy Study Institute (EESI), the energy crisis in the US and Canada prompted architects to investigate ways to make homes more efficient. This prompted the University of Illinois Small Homes Council to design what they called the Lo-Cal house in 1976. It used 60 percent less energy than conventional homes and informed the blueprints for a similar project – the Saskatchewan Energy Conservation House – which boasted even greater efficiency.
The first use of the term “passive house” might have been in 1982, when American physicist William Shurcliff used it to describe the benefits of using passive solar and thick insulation in his book The Saunders Shrewsbury House. But to find the origins of Passive House as it is today, we need to head a few thousand miles east across the Atlantic Ocean. With cheaper energy prices in the 80s, the momentum behind efficient, high-quality building in North America slowed, and it was left to Europe to reinvigorate it.
How Did Passivhaus Get from Germany to the US?
The catalyst was a May 1988 conversation between Dr. Wolfgang Feist from the Institute for Housing and the Environment in Germany and Professor Bo Adamson from Lund University in Sweden. Their vision was “to create a house which provided comfort, affordability, excellent air quality/ventilation, and reliable performance, without compromising on design,” per a blog post by HRV provider, Zehnder. This became a reality through a series of experiments that led to the development of the Kranichstein Passivhaus in Darmstadt, Germany in 1990. These four townhomes utilized 90 percent less energy than a typical house.
The project also prompted Feist to create the Passivhaus Institut (PHI) in 1996. This outlined a methodology for constructing both residential and commercial buildings to high Passivhaus standards that would ensure inhabitants’ comfort and health within structures that were sustainable and durable. While studying in Berlin, architecture student Katrin Klingenberg came across PHI and was captivated by this new approach to construction. Upon returning to the US, she built the first dwelling designed and constructed to Passivhaus standards in Urbana, Illinois in 2003 and co-founded the Ecological Construction Laboratory (e-co lab) with builder Mike Kernagis a year later. After proving the effectiveness of Passivhaus, they established the Passive House Institute United States (PHIUS) in 2007.
What are Passive Building Principles?
Passive House is the most rigorous of all energy-focused building standards. According to the PHIUS website, “Passive building is a set of design principles for attaining a rigorous level of energy efficiency while also creating comfortable indoor living spaces.” It outlines these as:
Thermal Control (High-Performance Enclosure + Thermal Bridge Elimination)
Designing an enclosure that’s free of thermal bridges removes cold spots on the inside of the home and reduces the risk of damp and mold in the walls. The building is also wrapped in thick, continuous insulation that retains heat when it’s cold outside and keeps the interior cool when the weather gets hot.
Benefits of thermal control
- Maintain a consistent year-round temperature without HVAC systems running on high
- Lower energy demands and monthly bills
- Keep all areas of the house comfortable
- Minimize maintenance and repair costs
Air Control (Airtightness + Balanced Ventilation w/ Heat & Moisture Recovery)
Passive buildings control air flow by sealing the entire enclosure. Airtightness increases durability and saves energy by minimizing loss of conditioned air and infiltration of outdoor air. Once air is enclosed, it can be controlled using continuous, balanced ventilation. This supplies fresh, filtered air through every inch of the home and exhausts stale air from the kitchen and bathrooms.
Benefits of air control
- Reduce asthma and allergy symptoms
- Achieve continual fresh air flow without running a noisy air conditioner
- Prevent drafts and air leaks
- Remove odors, fumes, and pet dander
Radiation Control (High-Performance Glazing + Shading & Daylighting)
Many homes struggle to control solar radiation, getting too hot or cold when you don’t want them to and failing to use energy from the sun when appropriate because of improper orientation. Passive building uses south-facing, high-performance windows and doors to capitalize on solar heat gain when it’s desirable. These are tightly sealed to prevent indoor air getting out and outdoor air leaking in. Thoughtful shading minimizes overheating during the cooling season, while capturing the sun’s energy to passively warm the home during the heating season.
Benefits of high performance windows
- Reduce heating and cooling loads
- Make it comfortable to be near windows in every season
- Provide plenty of natural light and a visual connection to the outdoors
- Eliminate temperature swings that increase energy costs
Moisture Control (Material Moisture + Air Humidity)
At Kala, we like to say that “water finds a way,” causing many of the most expensive home maintenance issues. Passive building provides moisture and vapor control with a high-performance enclosure that keeps water and air at bay with a ventilated rain screen, water-resistant barrier (WRB), and other moisture-proofing features. Efficient, whisper-quiet mechanical systems maintain safe and comfortable moisture levels no matter what the weather is doing.
Benefits of moisture control
- Prevent mold and damp buildup
- Minimize moisture-related maintenance costs
- Avoid getting too humid in summer or dry in winter
- Increase the lifespan of the home
The intertwining of these four basic principles leads way for the four control layers that ensure every Kala home is truly high performance. They all work together to create a home that is comfortable, healthy, durable, and sustainable.
