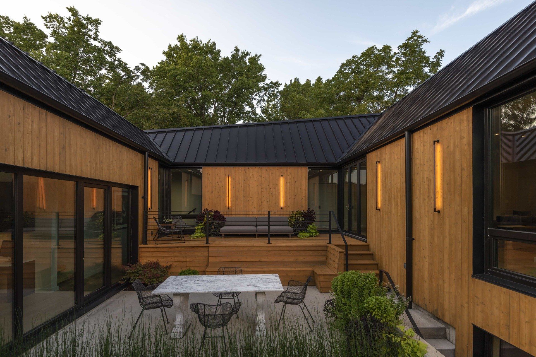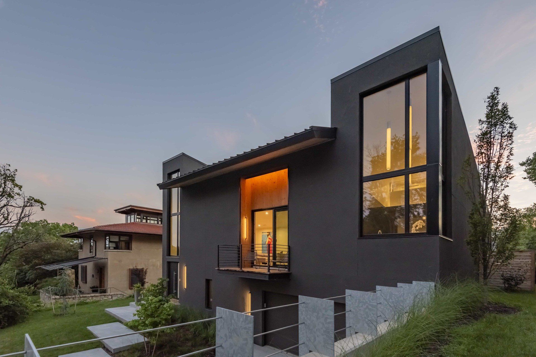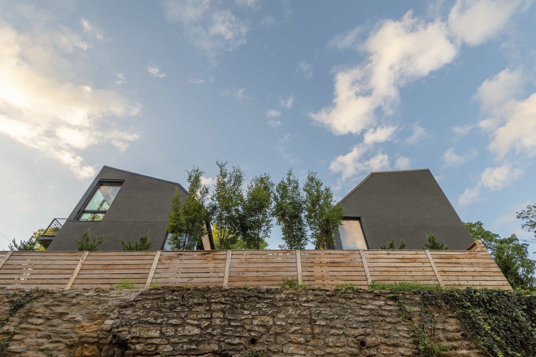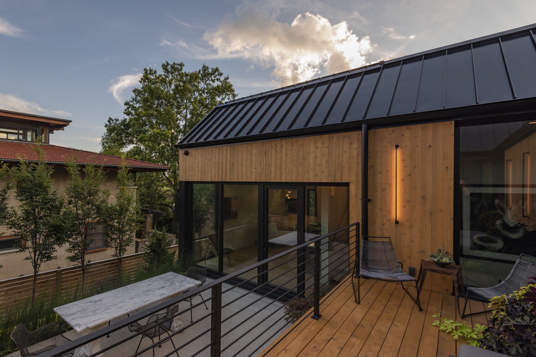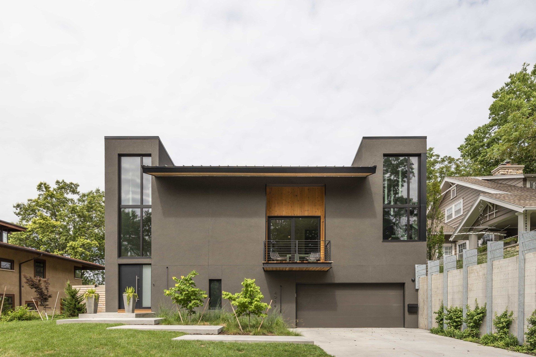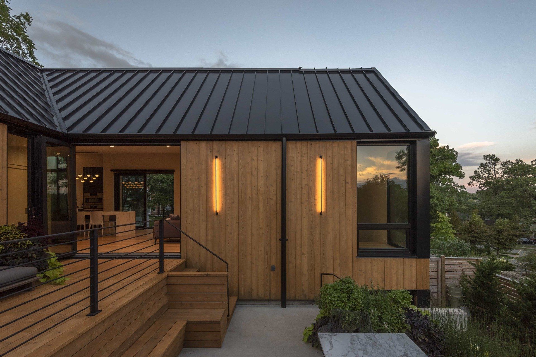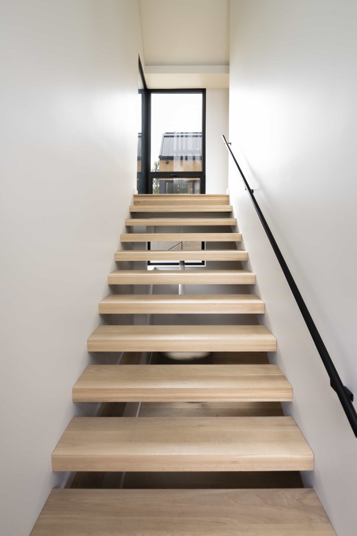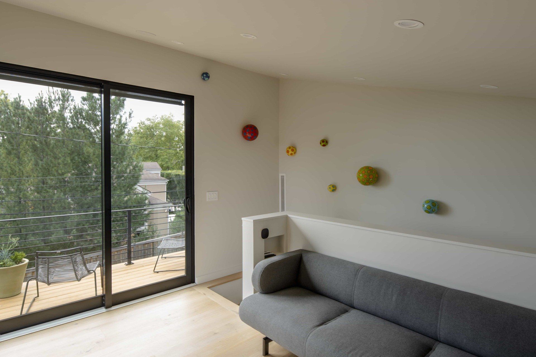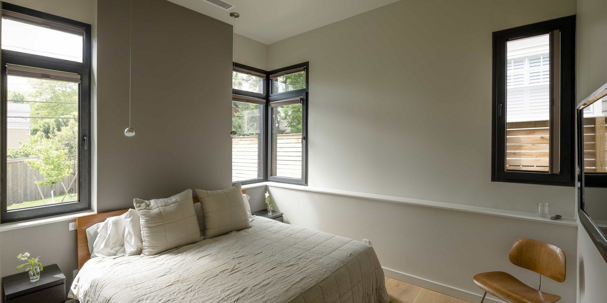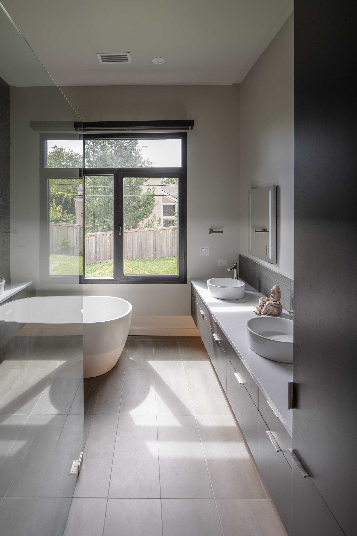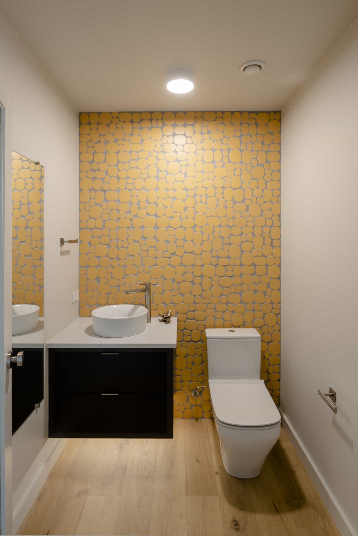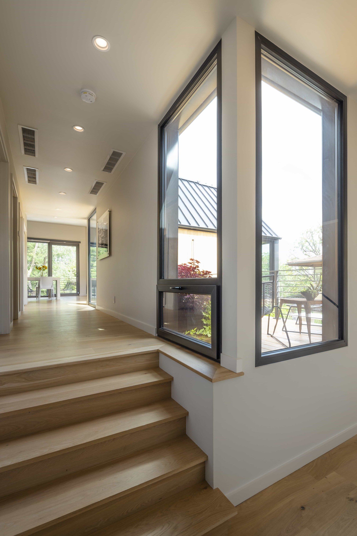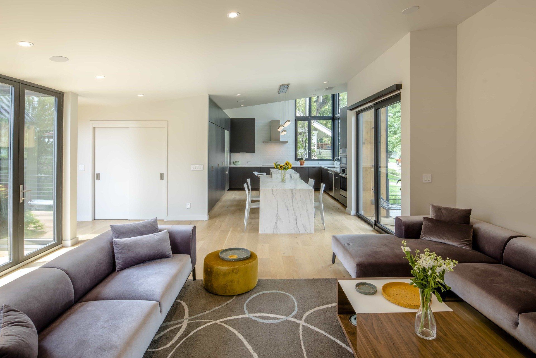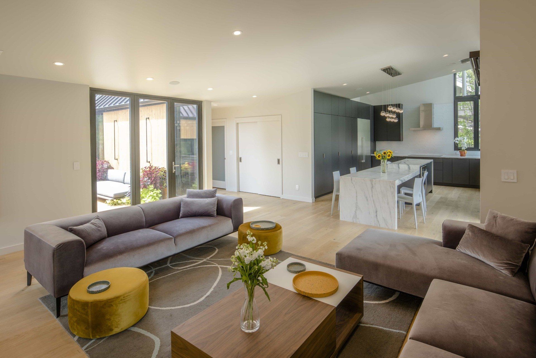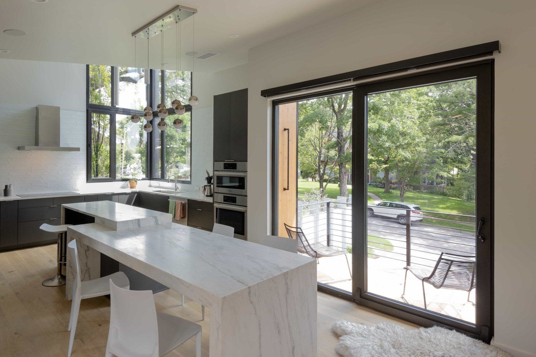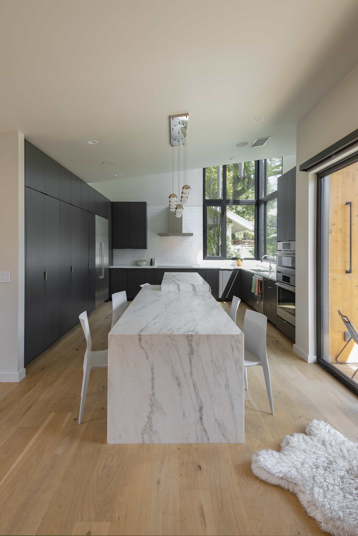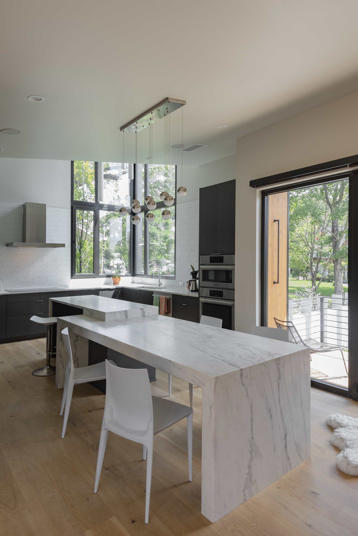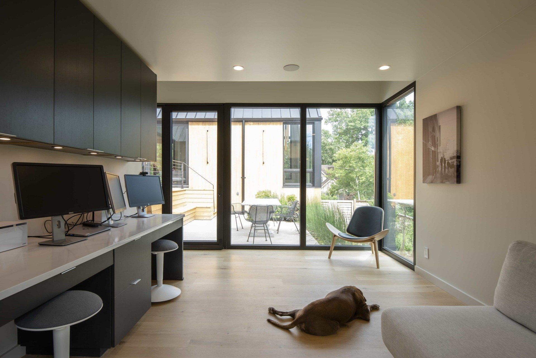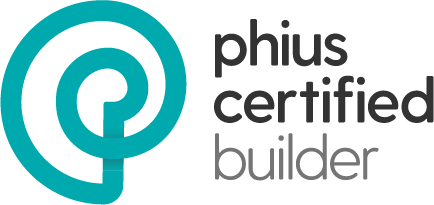West Plaza Custom Home
When they decided to move on from a charming old house in Brookside that was 100+ years old, Elizabeth Danforth and Kyle Foote decided they wanted to build a home that supported their core value of sustainability. They also wanted a more durable place to live that would be healthy for their family and would fit with their indoor-outdoor lifestyle.
It's All in The Details
Air-tight 1.0 ACH50, vapor-open envelope assembly
To ensure the durability of the house, it's important that it doesn't leak air in or out during the summer and winter months, and that any moisture is able to dry outside.
Thermally-broken, triple-pane, NFRC certified 0.77 U-Value
Highest performing windows in the world: keeping the house cool in the summer and warm in the winter without sacrificing natural light.
R-28 wall assembly
Exceptional insulation capacity for managing thermal transfer of energy.
R-60 roof insulation
The ultimate thermal control layer in both winter and summer, keeping the house a comfortable temperature year round.
R-20 continuous slab and foundation insulation
Exceptional insulation capacity for managing thermal transfer of energy and helping the slab maintain a steady temperature relative to indoor temperature.
Mechanically controlled continuously filtered fresh air system
Ensure air that is EPA IAQ+ Certified, meaning exceptionally clean air.
Heat pump hot water heater
Ultra efficient hot water source for entire home.
Closed loop ground source geothermal heat pump HVAC
Coupled with the control layers, ensures energy costs are 80-90% lower than a similarly sized conventionally built home.
Minimized thermal bridge design
Lowering energy required to heat and cool the house and eliminating potential for condensation in the wall system.
Installed EV charging
Ability to charge your electric vehicle in the garage.

