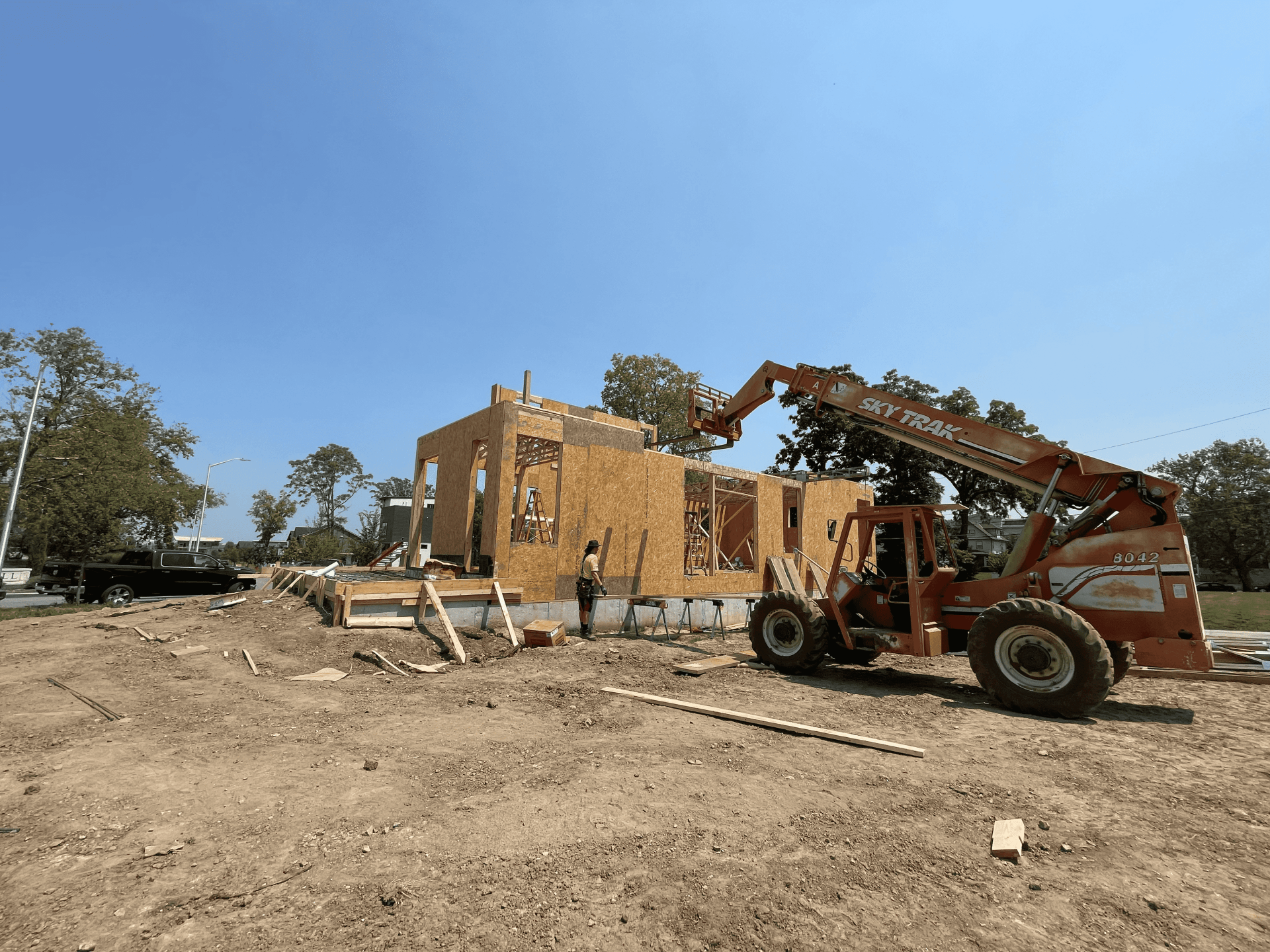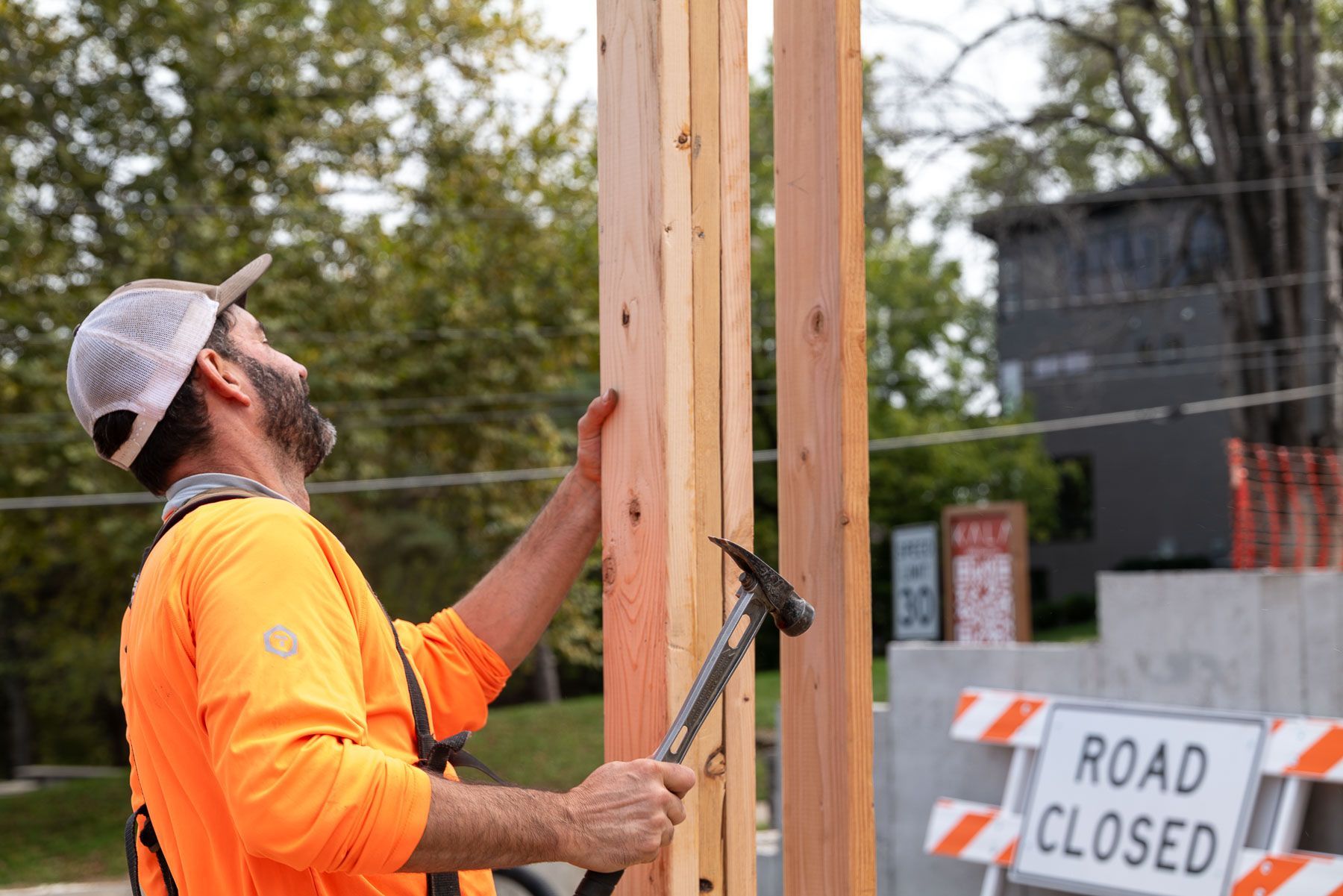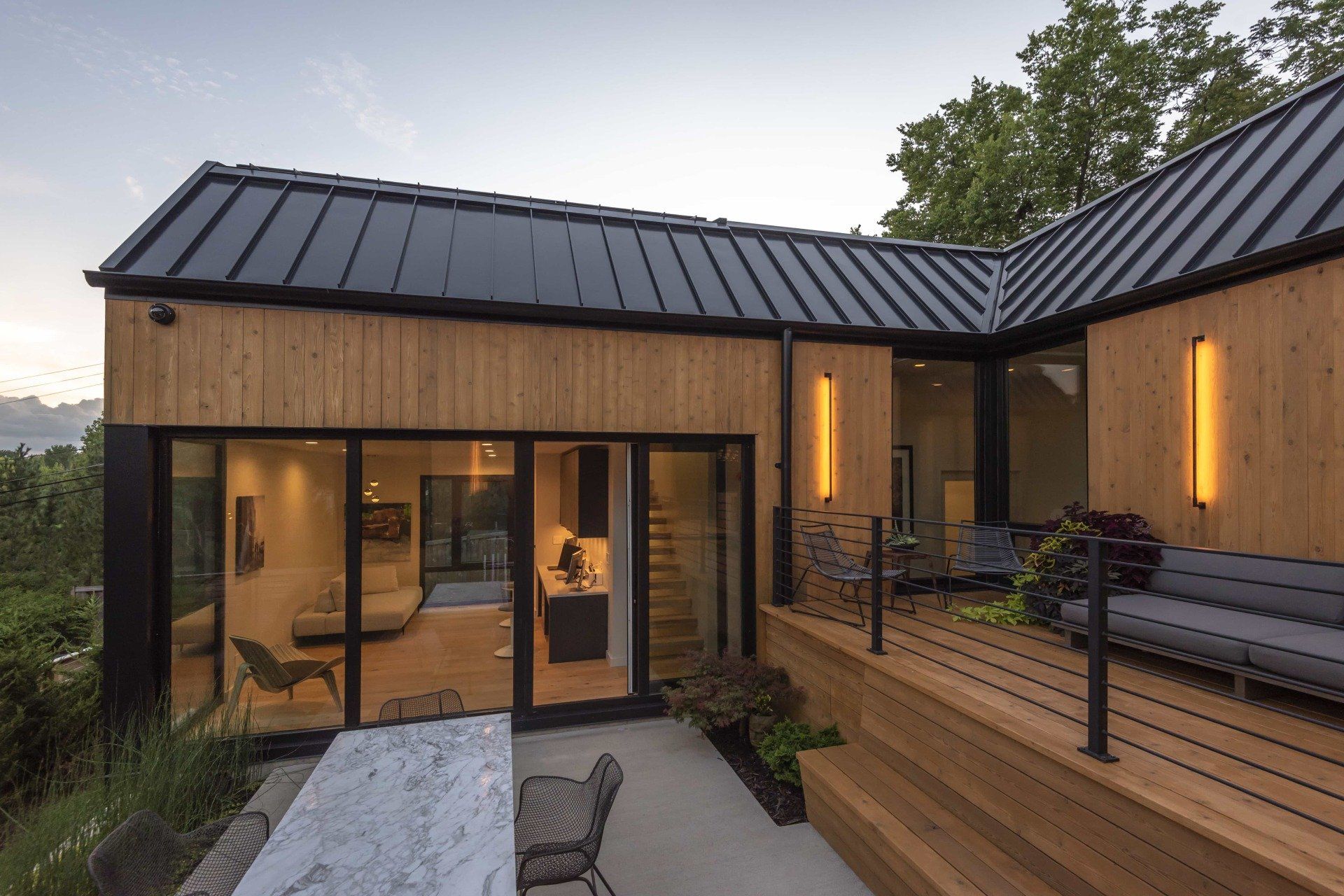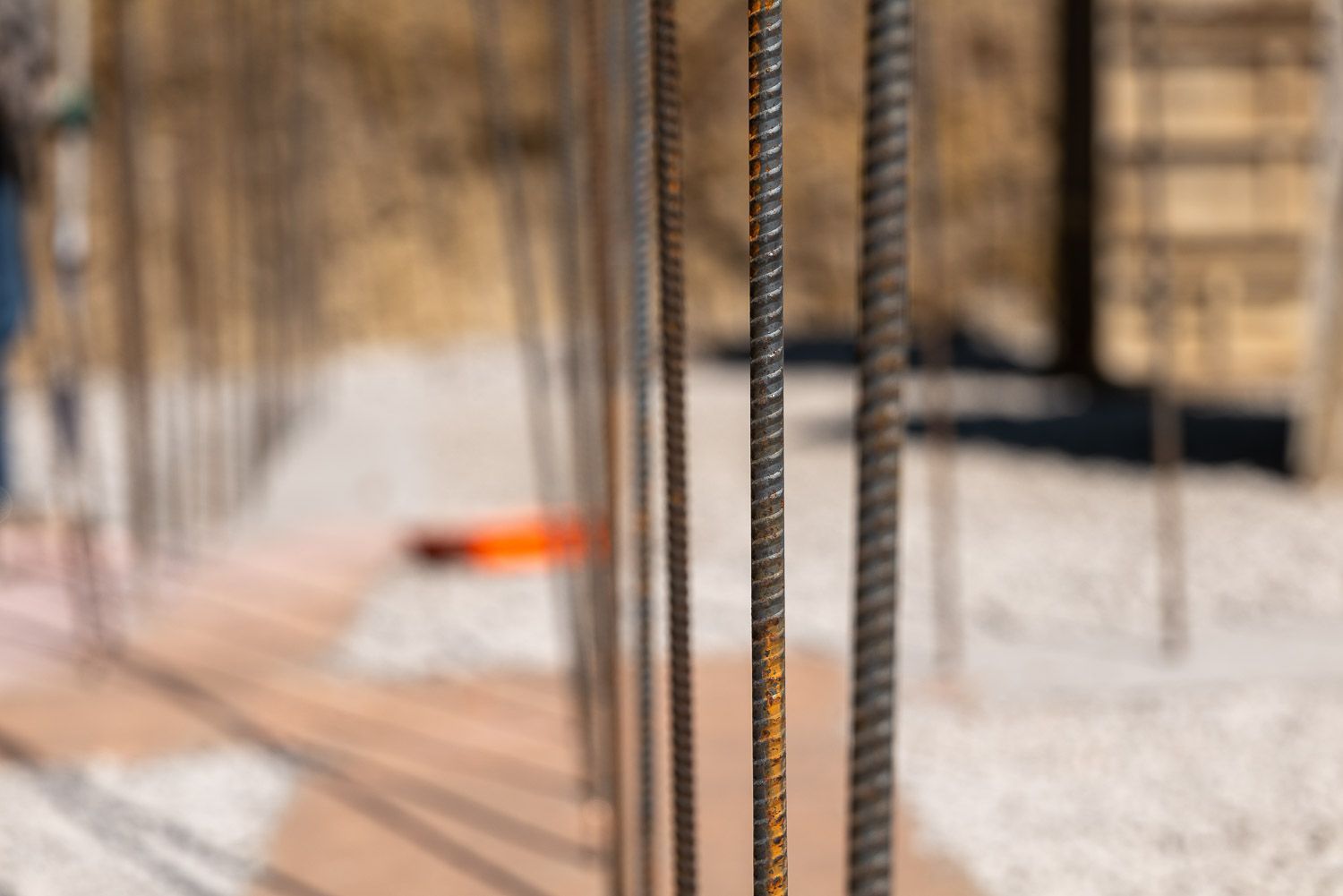And we're framing!

Framing the Kansas City Passive House
We are currently framing the home, the phase of construction where the home really begins to take shape.
We’re using a Structurally Insulated Panel (SIP) wall assembly at the Beacon Hill High Performance Home. SIPs are a prefabricated wall system with a layer of insulation “sandwiched” between two layers of structural panels.
Using a SIP wall assembly makes the process of framing a home much more efficient. Prefabricated materials are generally manufactured using machines and lasers so as we assemble the wall system, it’s a much more precise construction.
The walls are the insulation in a SIP wall assembly. This allows us to have a higher insulation level within a smaller wall system. A continuous SIP assembly can cover a much larger space without joins, seams, and connections between panels compared to a traditional wall . This creates less “holes” in the air barrier and allows for a quicker assembly.
















