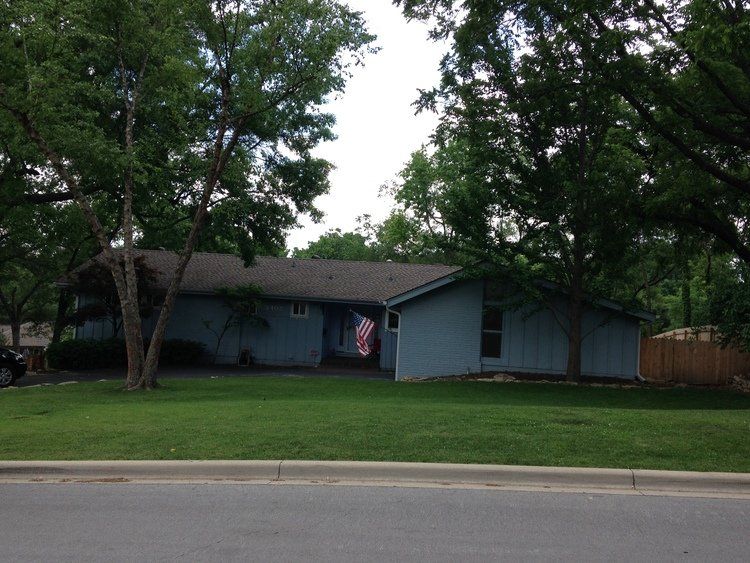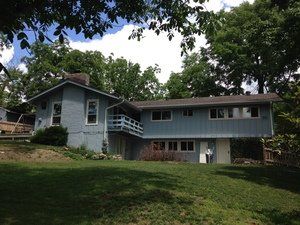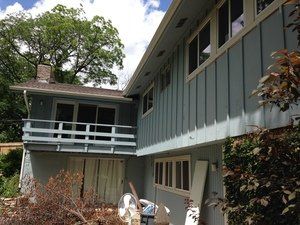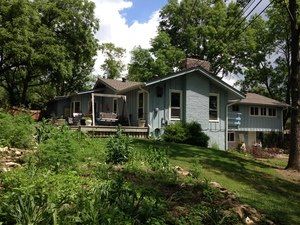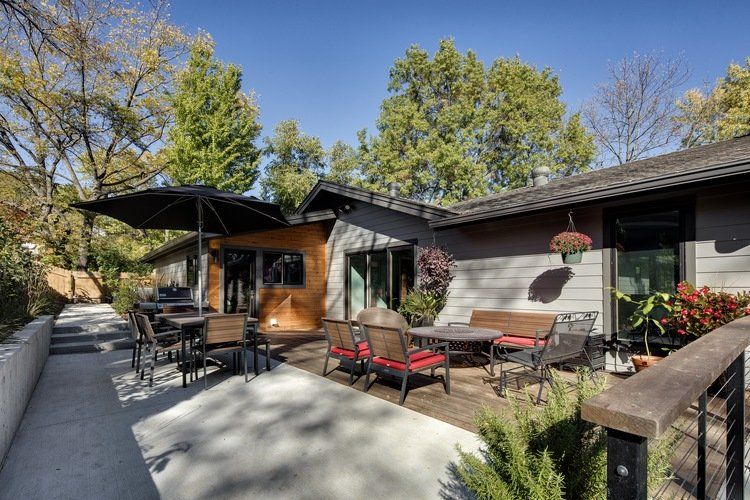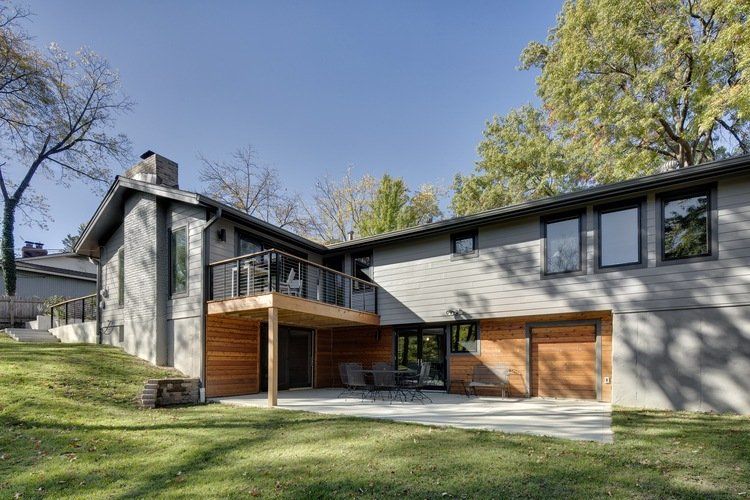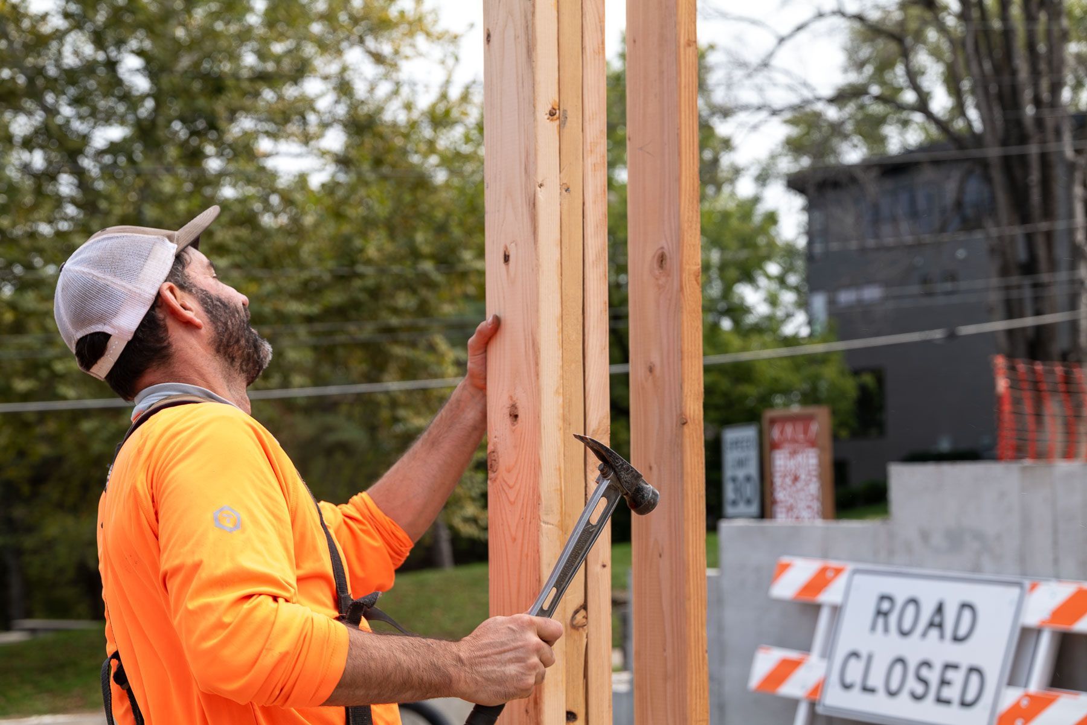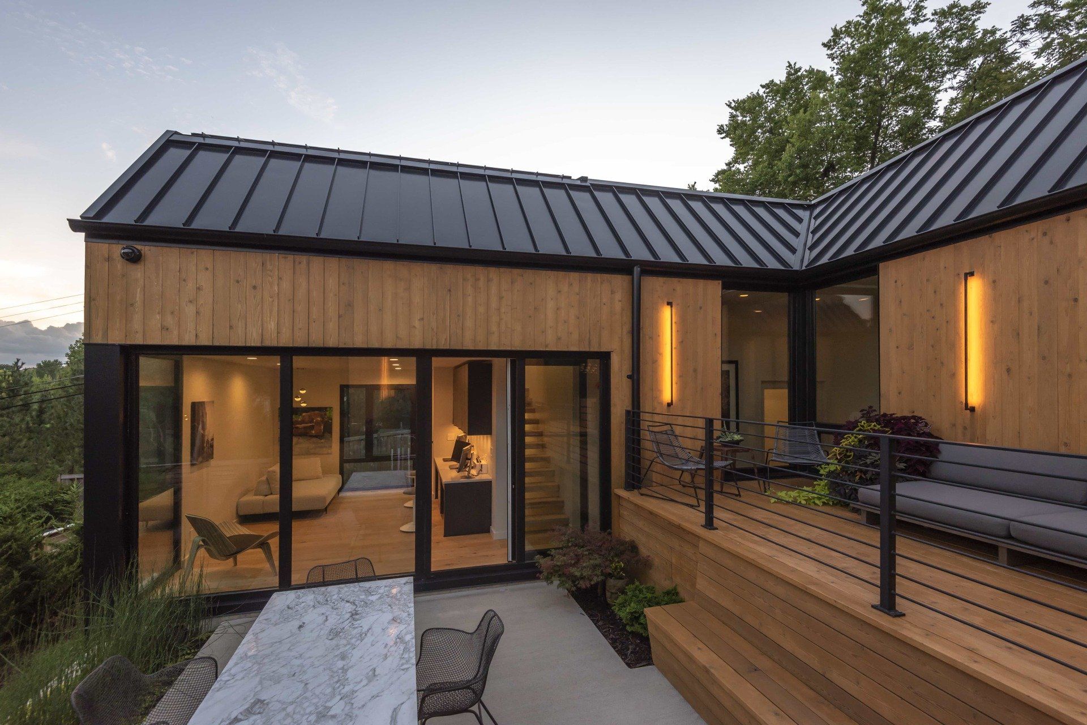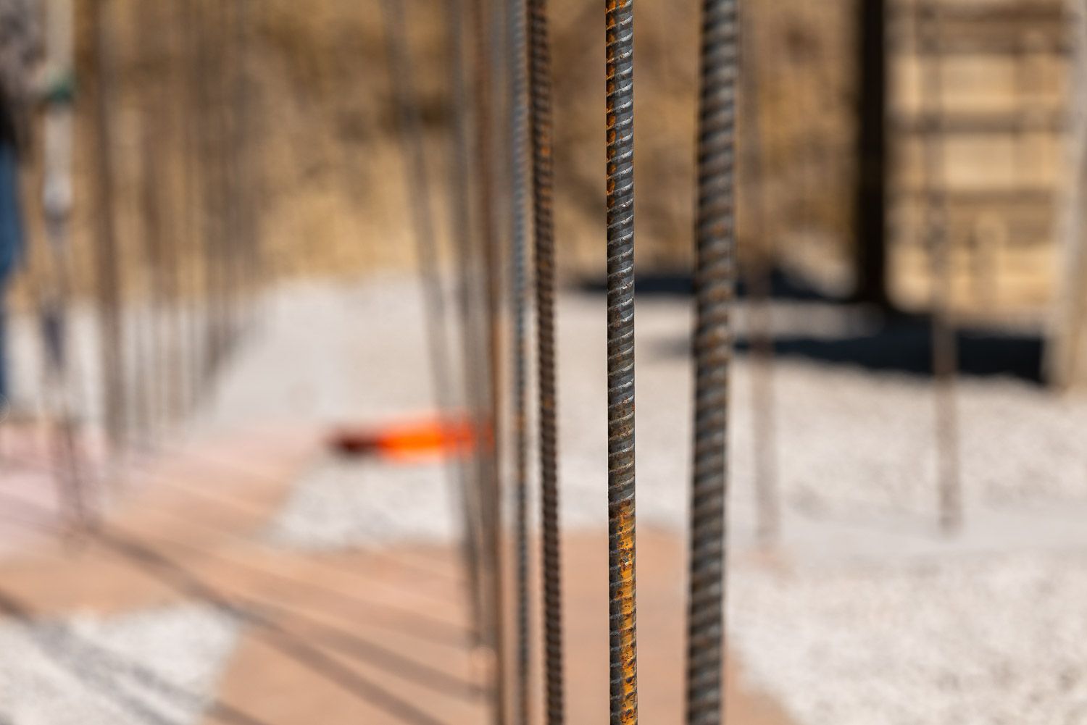104th Street Exterior Remodel
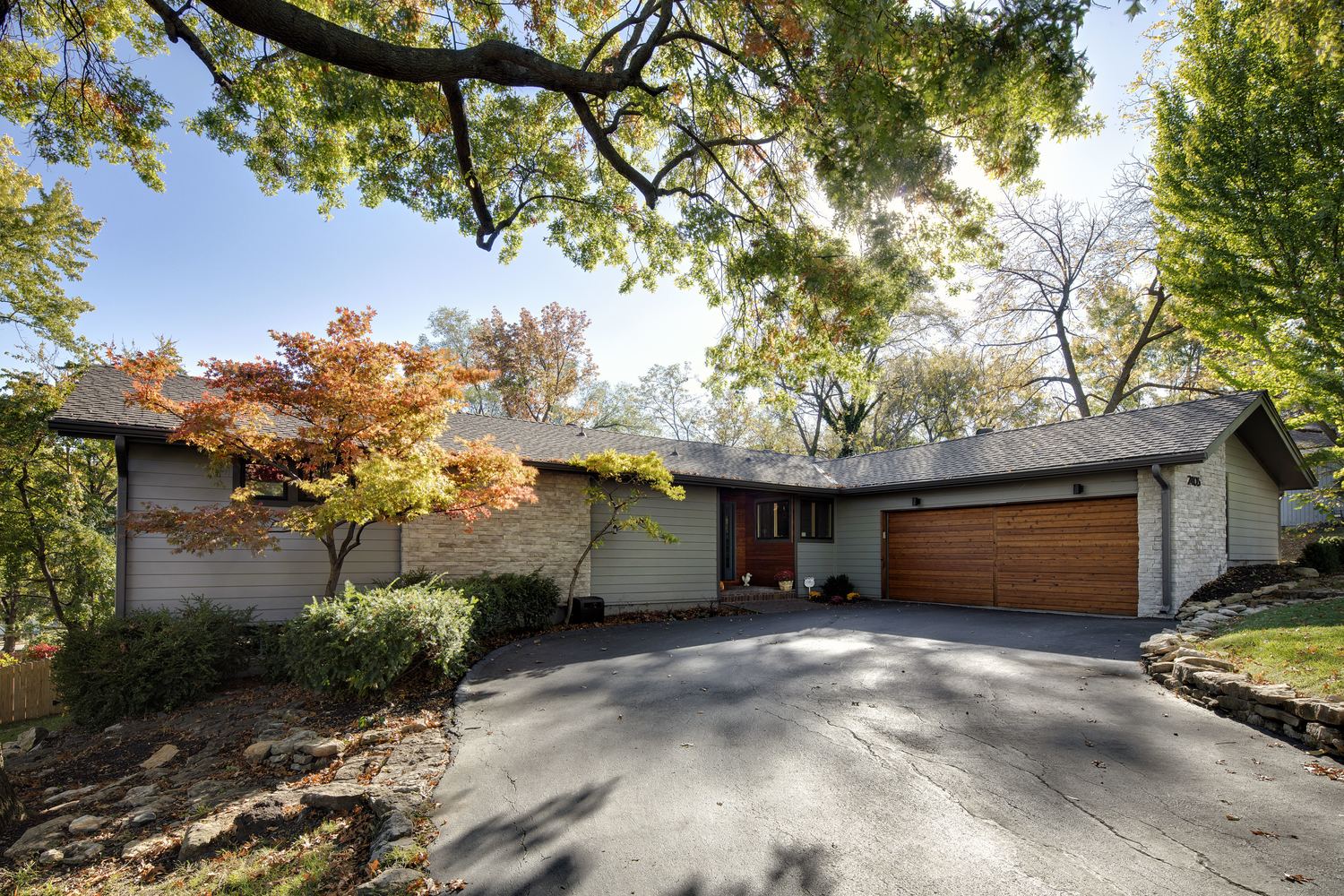
Exterior Remodel on 104th Street
Our clients’ new “Blue House” was regarded as an eyesore among the neighbors, much in need of updating. The homeowners fell in love with the shape of the house – mid-century modern – and wanted to bring it to the 21st Century. They made plans to completely remodel the home, including exterior, 1st and lower level, and landscape – the exterior facelift was first on their list.
The divided garage was a constant hazard for the homeowners, as they were continually backing their vehicles into the large support between the two garage doors. The painted batten board look was also too outdated.
Few access points existed from the backyard into the home. The siding was rotting. The windows and doors were all very leaky. This was not a healthy or functional home for a young family.
The tiny deck off of the kitchen was virtually unusable, except for standing. You can see the low roof overhang. This was a potential safety hazard for our tall homeowner entering and leaving the home.
The change in landscape elevation is very apparent. The yard was filled with loose landscaping stones for a “garden” that contained mostly weeds. Here, you can see the existing wooden deck with no guard rail.
The size of the deck was increased substantially, and is much better suited for a young family. The laundry/mudroom addition now provides direct access into the home and to the garage. Horizontal fiber cement and cedar sheathing replaced the vertical batten boards. New windows and air sealing of the exterior walls are energy efficient improvements that provide superior comfort and energy savings.
The original wall and door to the garage, as well as the concrete around it, and were made flush with the wall to the kitchen. This change provides more space off of the kitchen for the laundry and mudroom. Cedar siding against two shades of grey contrast color and texture. The addition of a sliding door from the deck into the home aids in traffic flow.
Due to restrictions, wooden decks are only allowed so close to property lines. This obstacle was overcome by creating a wooden deck/concrete patio combination, as wood couldn’t be too close, but concrete was allowed. This not only creates a unique design, but allows for a much larger deck area.
The cable rails provide a sleek design element while also providing safety for the homeowners and guests.
Differences in landscape elevations of the property made the concrete transition to the yard difficult. Utilizing some brain power and determination, steps were incorporated to create an entrance to the deck from the yard.
Tongue and groove cedar lumber was chosen to contrast against the gray siding to provide changes in texture and materiality. A custom cedar porch with cable handrail was added off from the living room. Exterior sconces were added to provide indirect, romantic lighting The roofline was cutback, so that homeowners didn’t hit their heads upon entering the home. New windows and sliding doors provide access from multiple interior rooms. Solar exposure from the south make heating in the winter a breeze.
The city does not allow sheds, which was another obstacle. A basement workshop was created with garage door entry that allows easy access to the yard and storage. The large Concrete patio provides an additional visiting area with access from the basement office and recreation room. The original windows and doors were changed into a double French door and window to allow daylight and accessibility.
Textural and material contrast were further developed through the use of ledge cut dry stack stone. Three materials of cladding are used - cedar, fiber cement, and stone – to create a totally unique, modern look that neighbors now envy.


