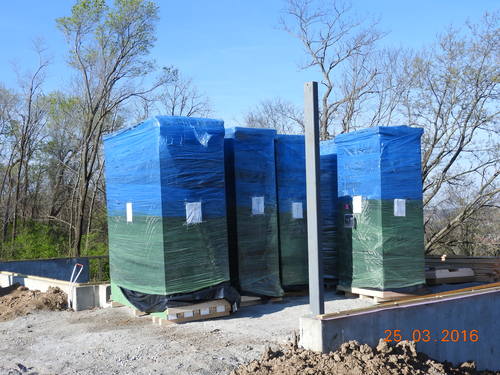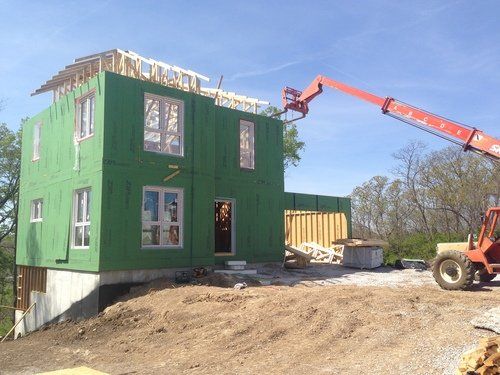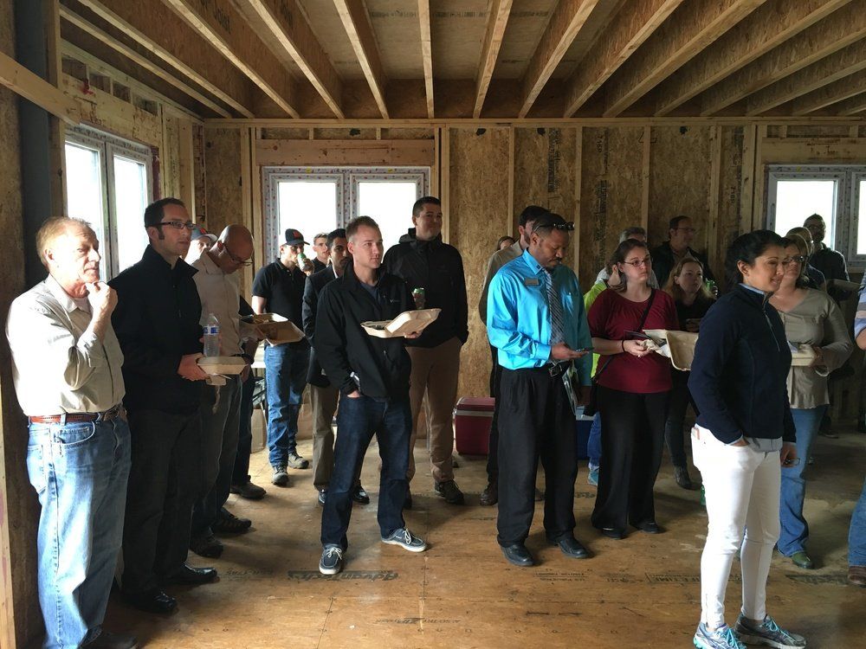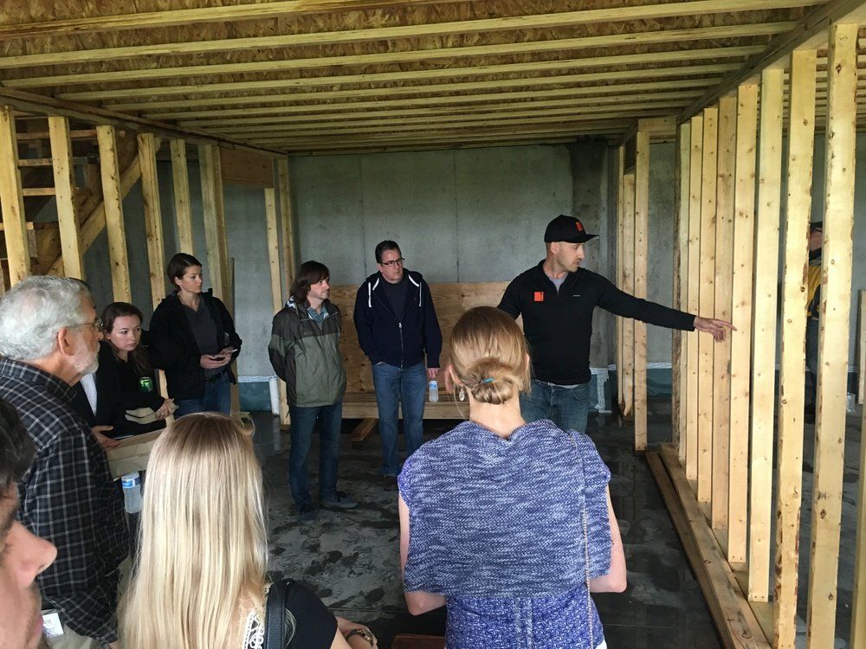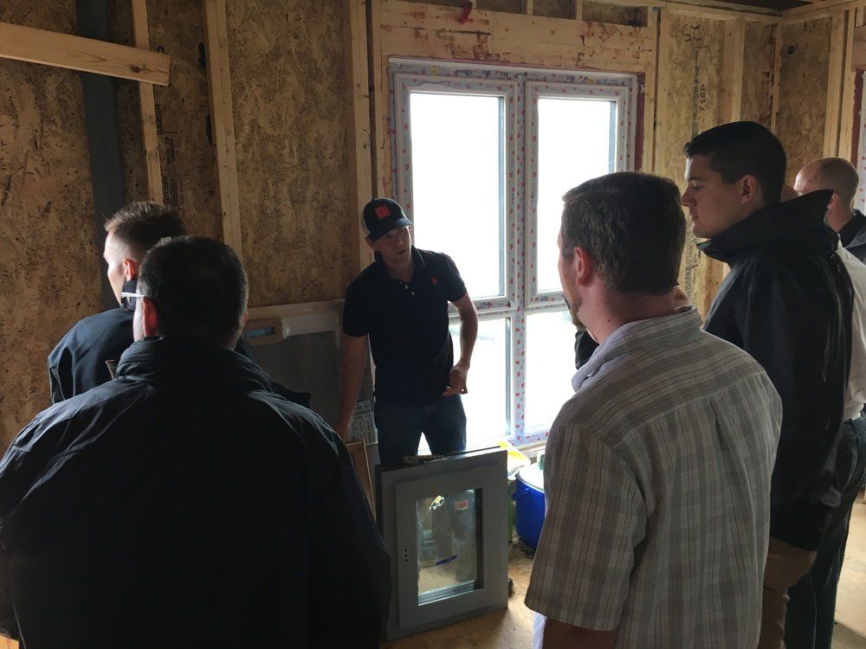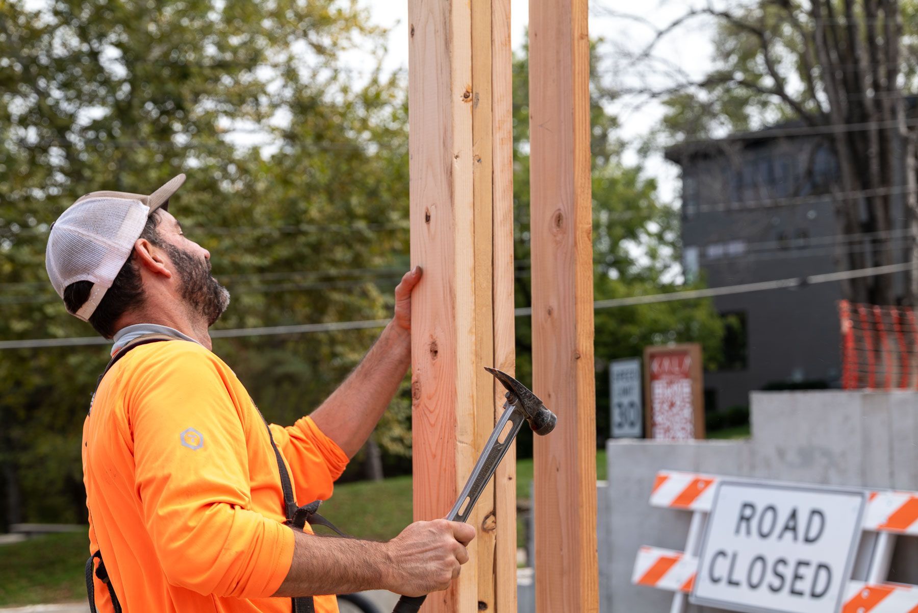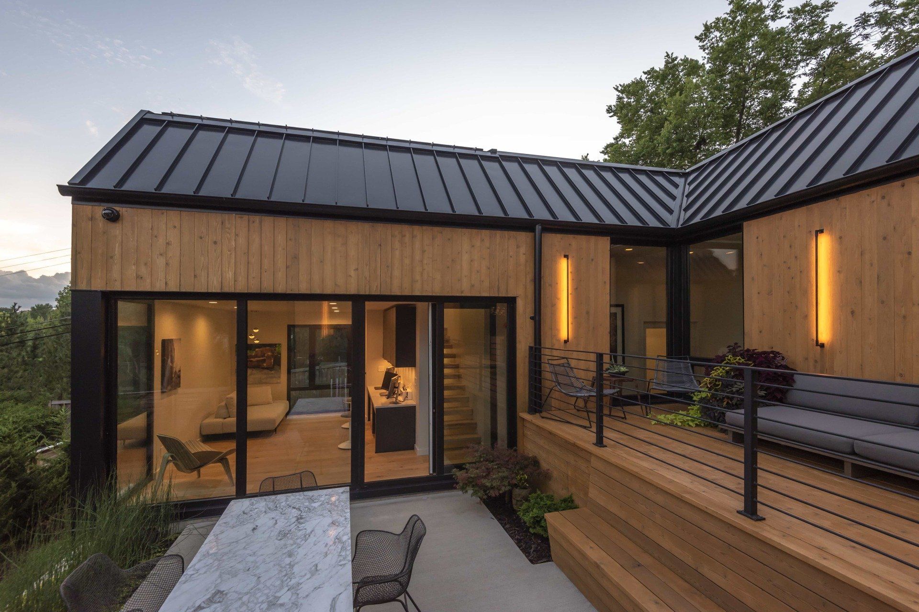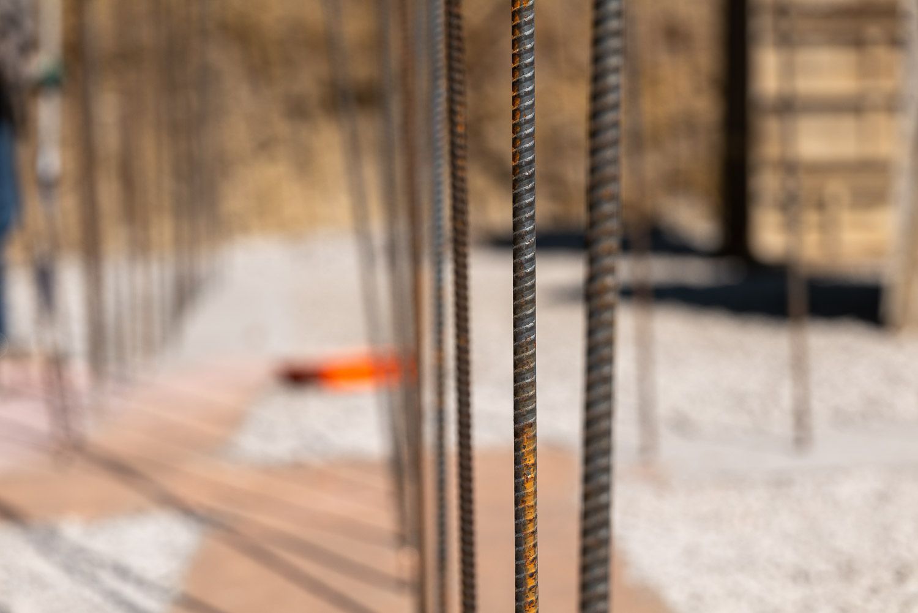Mission Cliffs Update
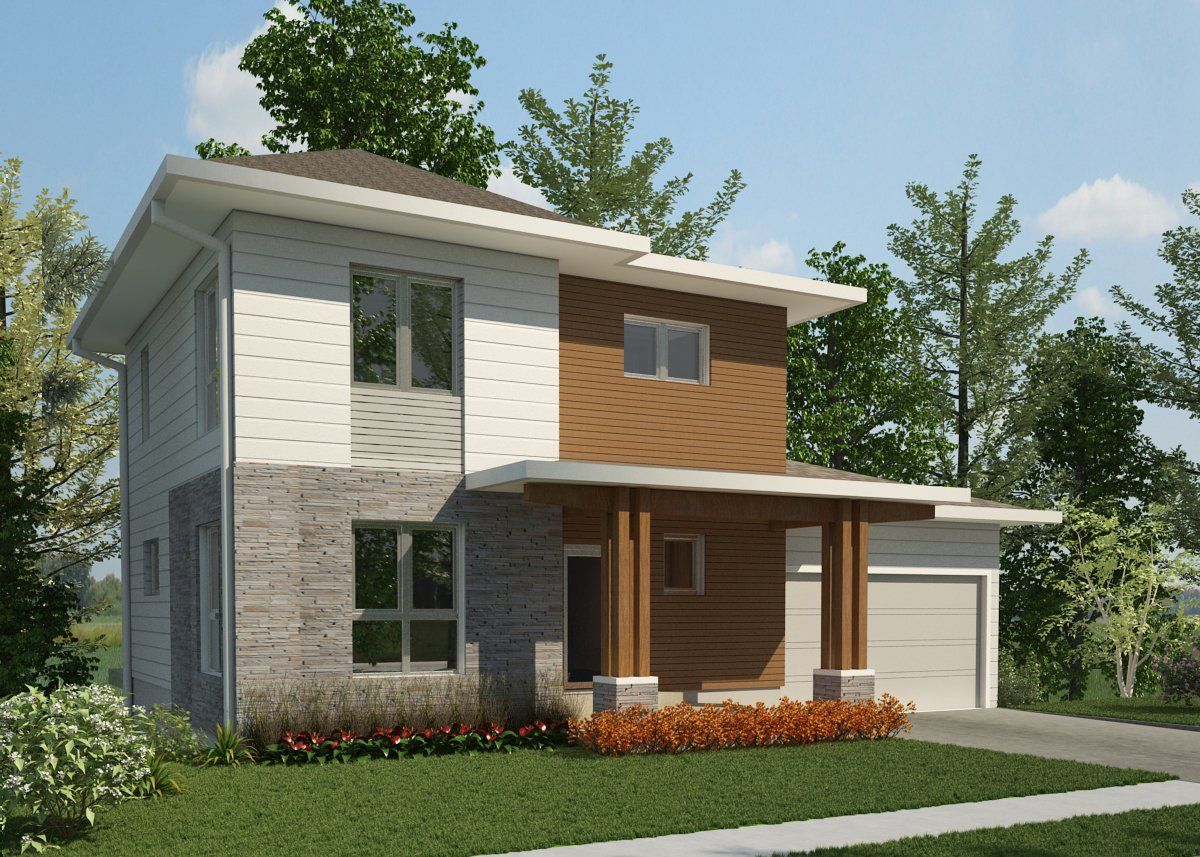
An Update on the Mission Cliffs Passive Houses
Just before the new year, ground was broken on two of our lots in the Mission Cliffs neighborhood. Combining modern and sophisticated architecture with proven energy reducing strategies, these two 2,000 square-foot single family homes will be the lowest energy-consuming homes in Kansas City. Our Facebook posts have highlighted the work that has been completed on the first home since the groundbreaking. This month’s blog post provides a full timeline of how the project has come together and what work is left before the first model home is ready in August.
During February the footings, foundation walls, and floor slabs were put in prior to the prefabricated wall panels being delivered in March. High density foam along with a polyethylene liner was placed underneath the floor slab, creating a thermally broken foundation assembly. David Hawkins discussed the system in our first video of the progress. In addition to the floor system, there is high density foam between the poured foundation walls and framed interior walls that will aid in temperature control for the home.
In March the prefabricated wall panels for the first home were packaged and delivered to the job site by BuildSMART from Lawrence, KS. The panels make up the entire exterior shell of the homes and consist of standard 2x4 framing, sheathed with plywood that sits behind six inches of rigid foam insulation and a ZIP board shell. All windows and exterior doors in these panels came installed and saved weeks of labor for our crew if the home had been framed traditionally.
Once the walls were up, roof trusses were installed and the home was dry-in. The trusses feature extended heels that allow for more insulation and help eliminate another area of common thermal bridging. This is one of the many details that will help to keep these homes within a five degree temperature range year-round.
By the end of April we had our first of three open houses with guests ranging from architects and designers to the Kansas City, Kansas mayors office and Chamber of Commerce representatives. Once the rough-in of plumbing, electrical, and HVAC is complete, we will host our second open house outlining the unique mechanical systems that will help keep energy costs low in our homes.
In the last month we have conducted blower door testing to measure the air tightness of the home. The test measures the number of air exchanges per hour when the house is pressurized at 50 pascals. A regular code home changes air about seven times per hour, while the Passive House standards require less than 0.6 exchanges per hour. Our home achieved 0.52 air exchanges per hour on the very first test! We plan on retesting after plumbing, electrical, and HVAC rough-in.
Just over a week ago, the wall panel system for the second lot at Mission Cliffs was delivered. Construction is expected to begin on that home in the coming weeks, as we look to finish up the first home by August. Stay tuned for the next post featuring the mechanical systems in the first home and the progress at the second speculative house at Mission Cliffs!

