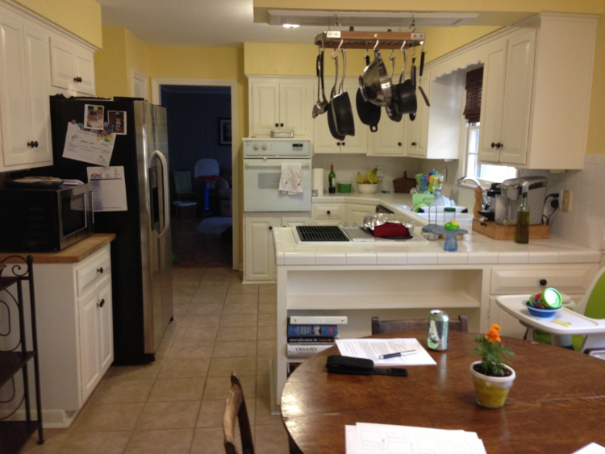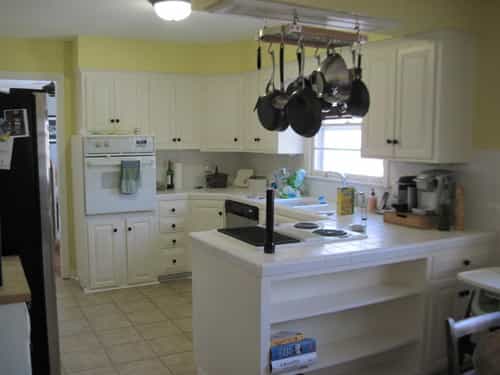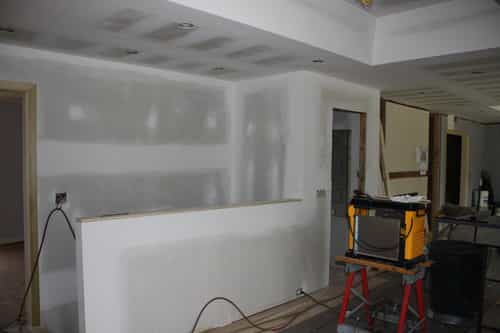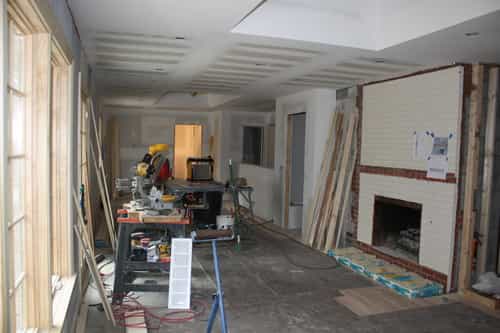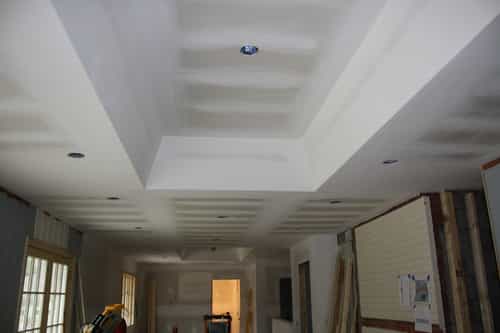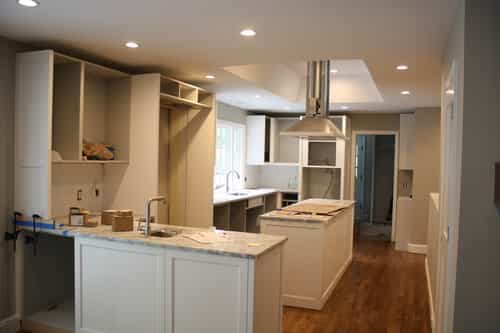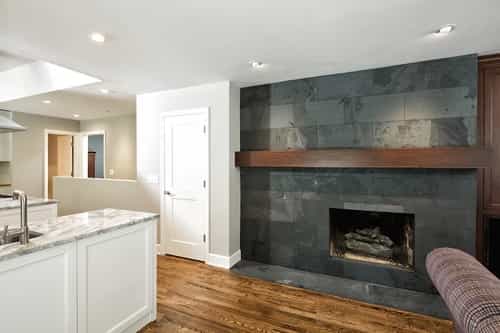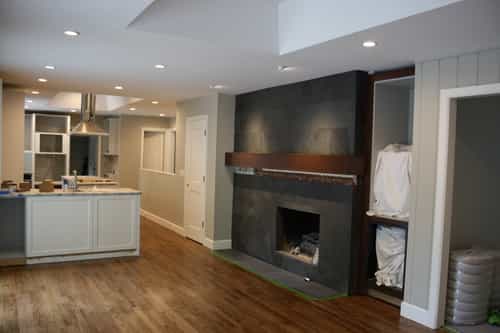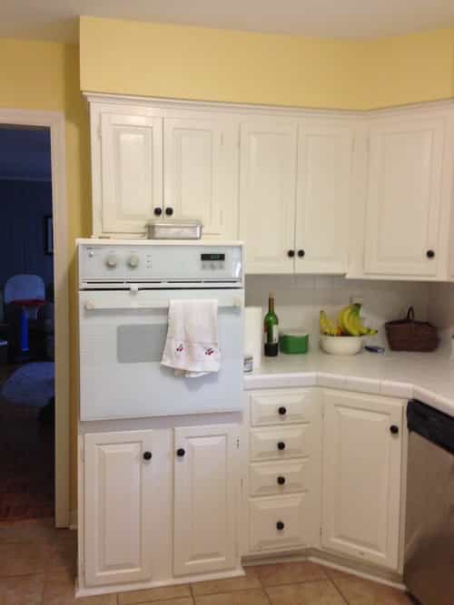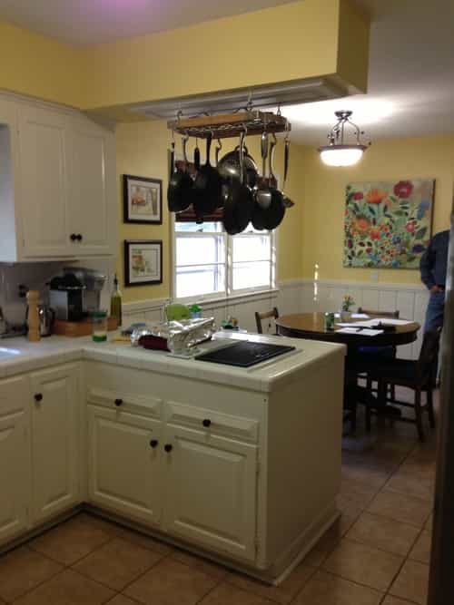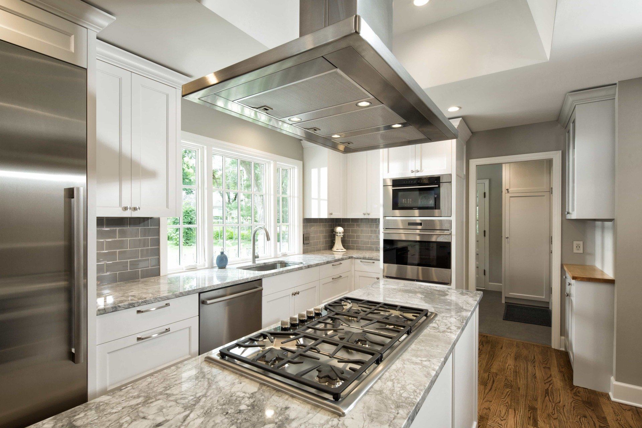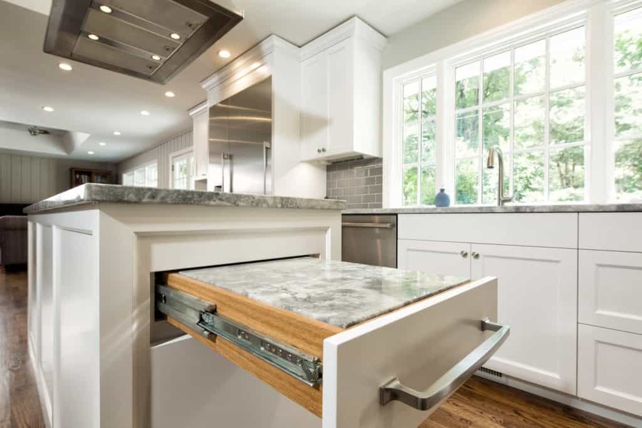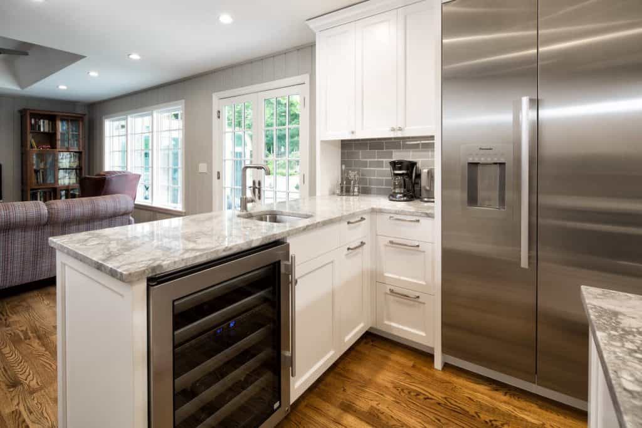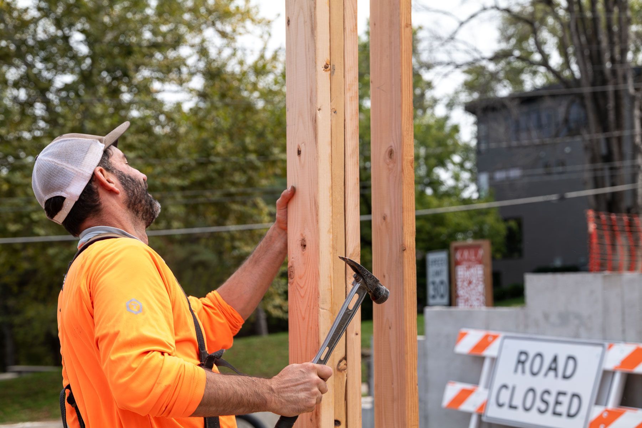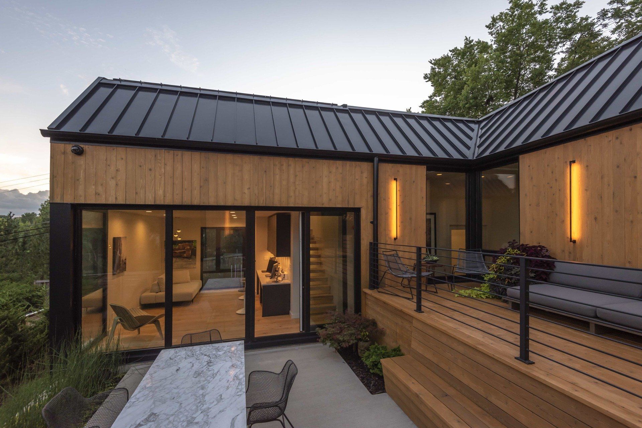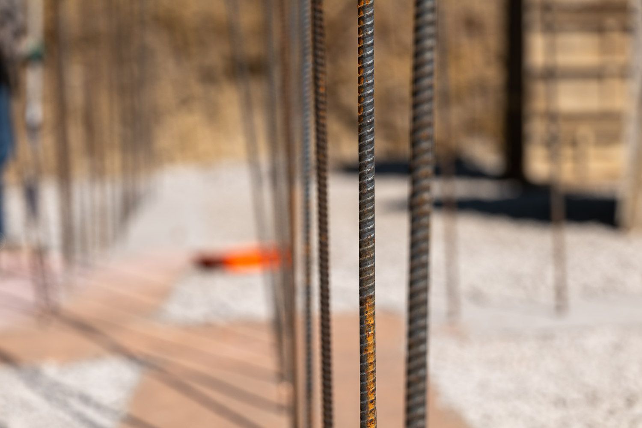90th Terrace Project Summary
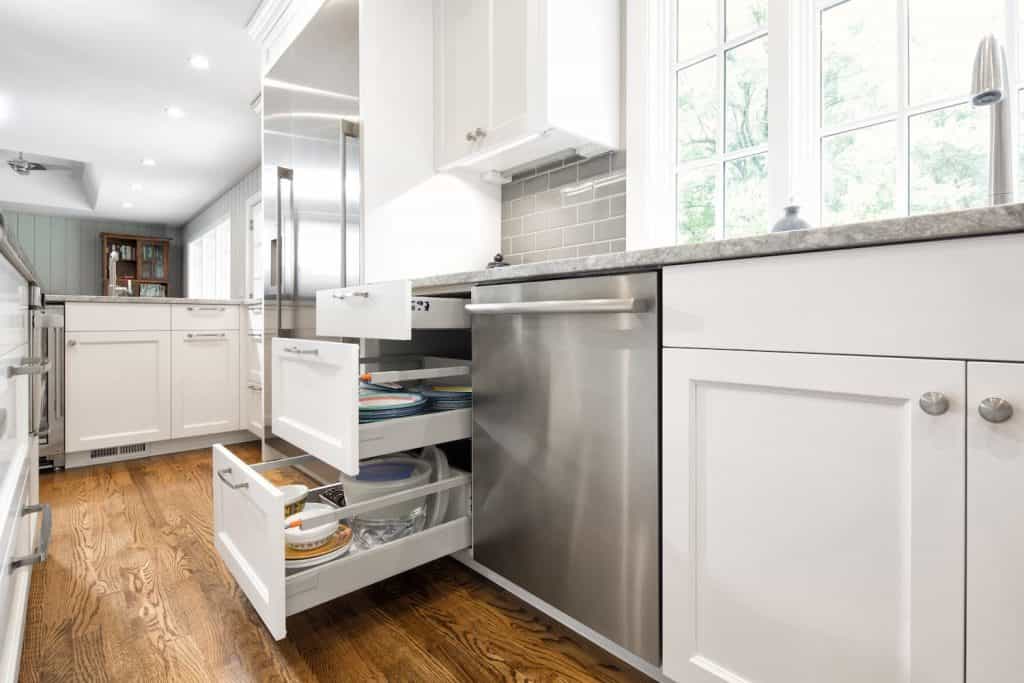
A Kitchen Transformation
In the homeowner’s own words:
“The kitchen was barely usable with drawers literally falling apart, a very small oven (a cookie sheet wouldn’t fit in it), a replaced cooktop that had been very poorly installed, ceramic tile countertops, a refrigerator that stuck into the room and was across the room from everything except a little storage, a pantry that consisted of shelves in the attic staircase landing, and a very small utility closet.”
The kitchen was high-maintenance, low-design, with broken cabinets and useless appliances.
From day one, the homeowner emphasized:
- Open space
- Freedom of movement
- Integrated appliances
- Functionality of horizontal surfaces
A fridge in the main walkway was NOT going to cut it.
The homeowner loves to cook, to bake, and to entertain. Can you imagine hosting a Thanksgiving meal for your family here? With turkey, pumpkin pie, and two surly brothers-in-law? You couldn’t do it.
So we tore it all out.
The attic access was moved to the garage, tray ceilings were framed in, the basement stairwell was opened, and larger windows were installed.
We found ourselves with a beautiful space. The next challenge was to fill it with meaningful, thoughtful, design that fully realized the potential.
Removing the old attic staircase created full height above the basement stairwell. The wall was dropped to rail height to create horizontal space. This also opened a feature wall for artwork. LED spotlight trims were installed to focus light on this area.
Tray ceilings were framed to create vertical space and architectural interest. One tray would house a ceiling fan, while the other would house a suspended range hood. An eye towards finish was required during framing, so the finished hood could be centered within the tray, and centered above the island.
LED energy-efficient recessed lighting provides a superior lighting quality, warm color, and excellent lumen-to-watt ratio. This type of lighting also provides a clean modern look that is visually pleasing.
The black slate fireplace with custom cherry mantle and embedded media cabinet was another challenge. First, the cabinet was installed, including metal storage box for firewood. Tile was laid to the face of the cabinet and top point of the mantle. The mantle was then fabricated to fit both tile and cabinet. Finally, the slate was finished to the mantle to create a fully-embedded look. The finished product creates a striking contrast with bright, clean lines.
Before: As a passionate cook, our homeowner needed more than this traditional oven could offer. Cooking for guests requires ease of movement, and enough space to prepare multiple dishes at once.
The old cooktop was inadequate and unsafe. The cabinet face frame and shelving prevented large cookware from being stored inside. Headroom and ventilation were insufficient. It was cut into the existing countertop, and was neither wired nor secured correctly. One element the homeowners loved was the natural light from the window. More on that in a minute.
After months of collaboration with the homeowner, carpenter, and stone fabricator, the “dough slab” was born. Designed and built specifically for rolling dough, it is fully retractable, fully integrated with undercounter storage, and able to support 500 pounds of force.
The “dough slab” was a unique design challenge. It needed to:
- Fully disappear and roll out smooth
- Support the weight of a person rolling dough without collapsing or retracting under the cabinet
- Be removable for cleaning without shifting in place during use.
Initially, we conceived a table on wheels that would roll under the countertop when not in use. The wheels would lock, solving the stability issue. However, the loss of undercounter storage was huge. This was unacceptable near the oven and range, a critical area for storing large pots, pans and cooking trays.
Our big breakthrough was the locking, extendable hardware shown here. These sliders extend and anchor deep within the cabinet to counter-weight downward force on the slab. They also have a release mechanism on the bottom side. The sliders remain totally rigid unless the release is activated. Finally, the bottom of the drawer has a hole cut in it, so the slab can be pushed up from below. The slab itself is tapered down the front edge to prevent a “vacuum” effect, and easily releases the slab upward.
Open Space: By removing the wall to the living room, sight lines and conversation flow freely throughout the home. A beverage cooler and auxiliary sink are perfect for entertaining and preparing larger meals. Divided lite windows, added French doors, and wood paneling retain the home’s classic character while blending with the modern composition of the kitchen remodel.
Beyond the physical design challenges were budget concerns. All decisions had to be made through this lens. Tray ceilings and dropping the wall to the basement were both relatively inexpensive ways to create space. While some key items were chosen to indulge on (appliances, cabinets), simple design choices like subway tile and retaining the original paneling kept costs down in other areas. This, paired with effective communication, ultimately helped us to achieve our budget and schedule.
In the Client’s own words: “The kitchen is awesome with a great design, beautiful cabinetry, new appliances, lots of storage, impressive countertops, a large window, and many small details that make it nice to be and work in. Opening up the staircase wall, adding a tray ceiling, and removing the wall to the family room makes it seem very spacious.”
View images of this job and more of our work on our Portfolio page.

