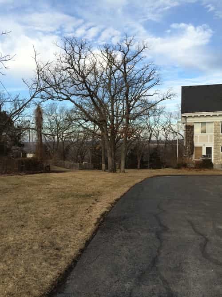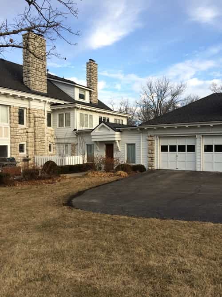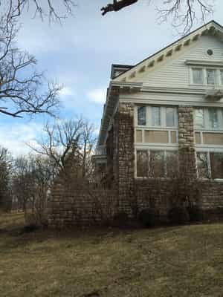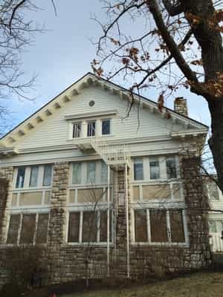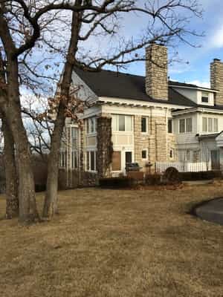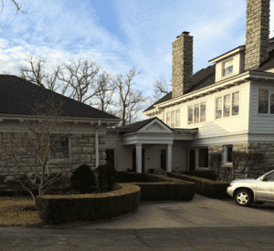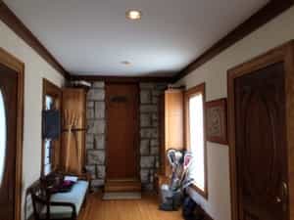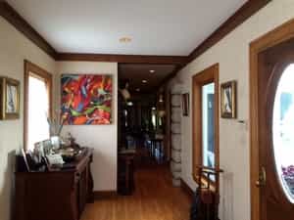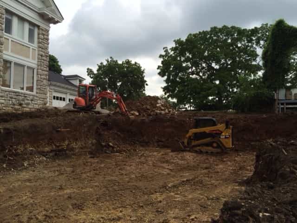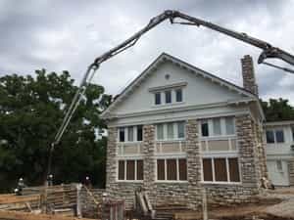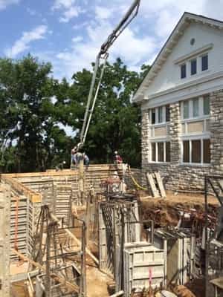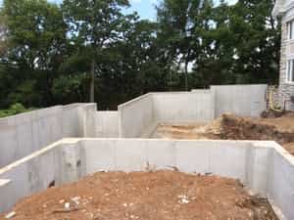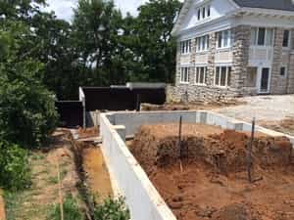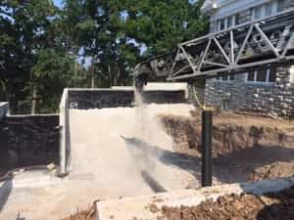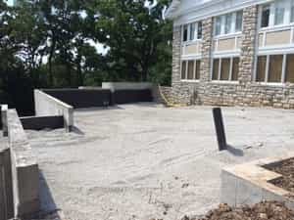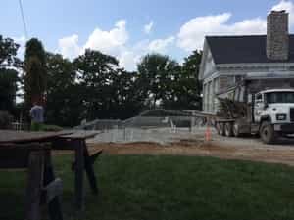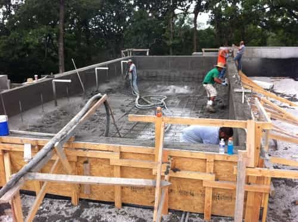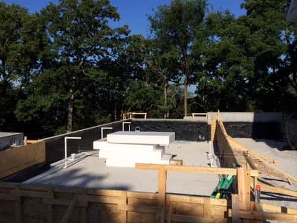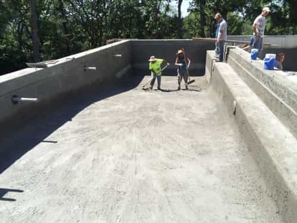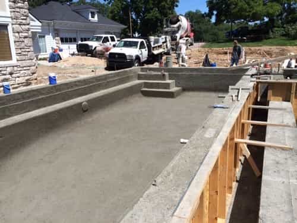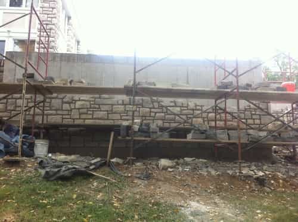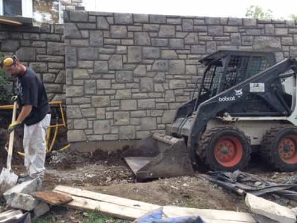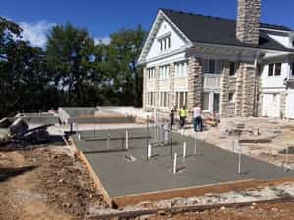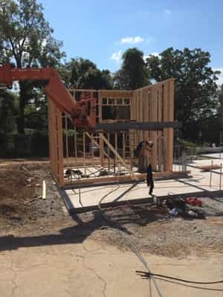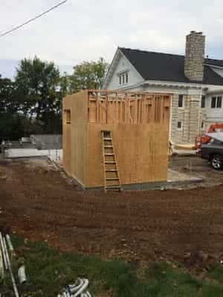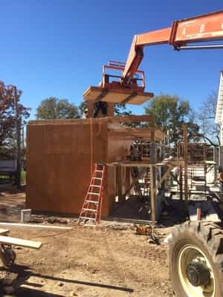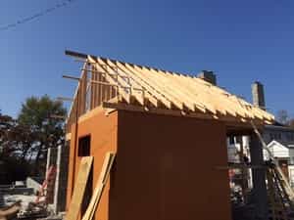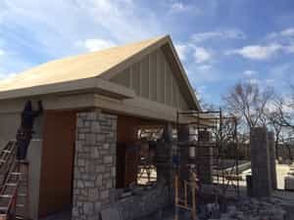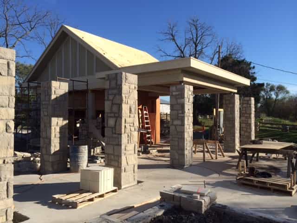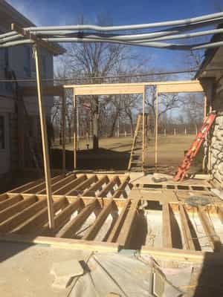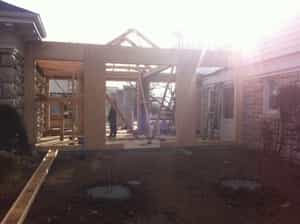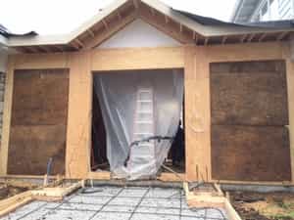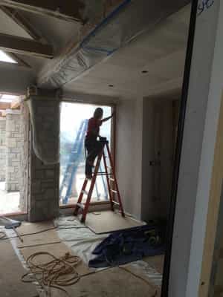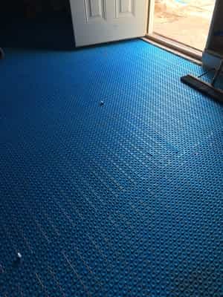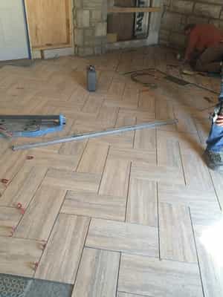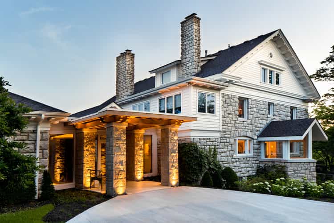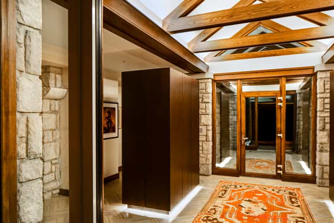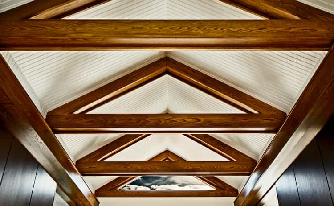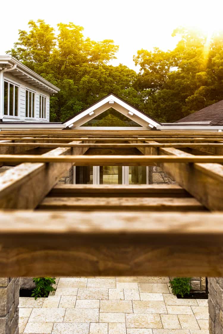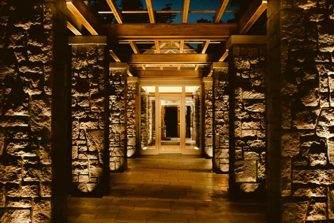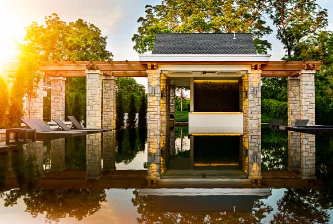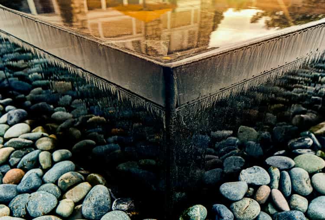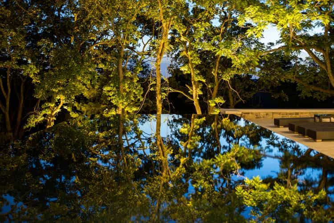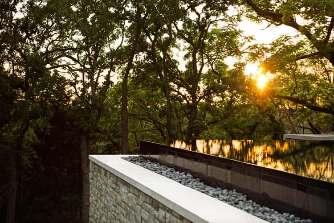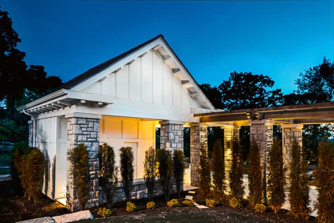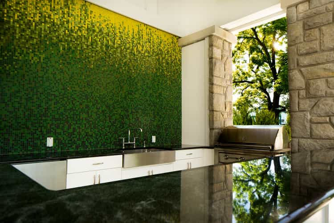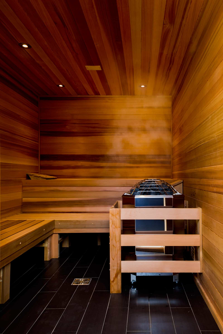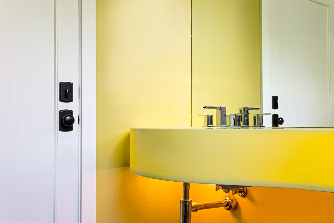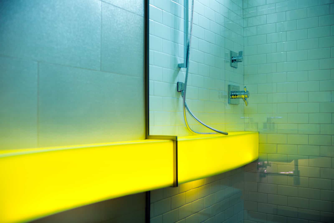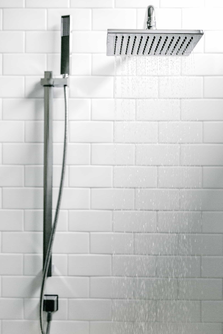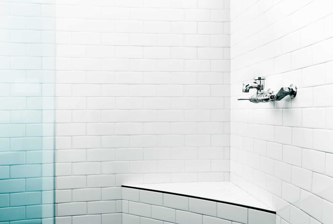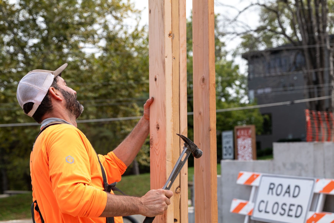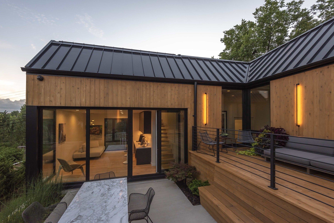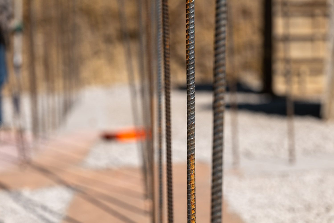Little Blue Pool, Pool House, and Entryway
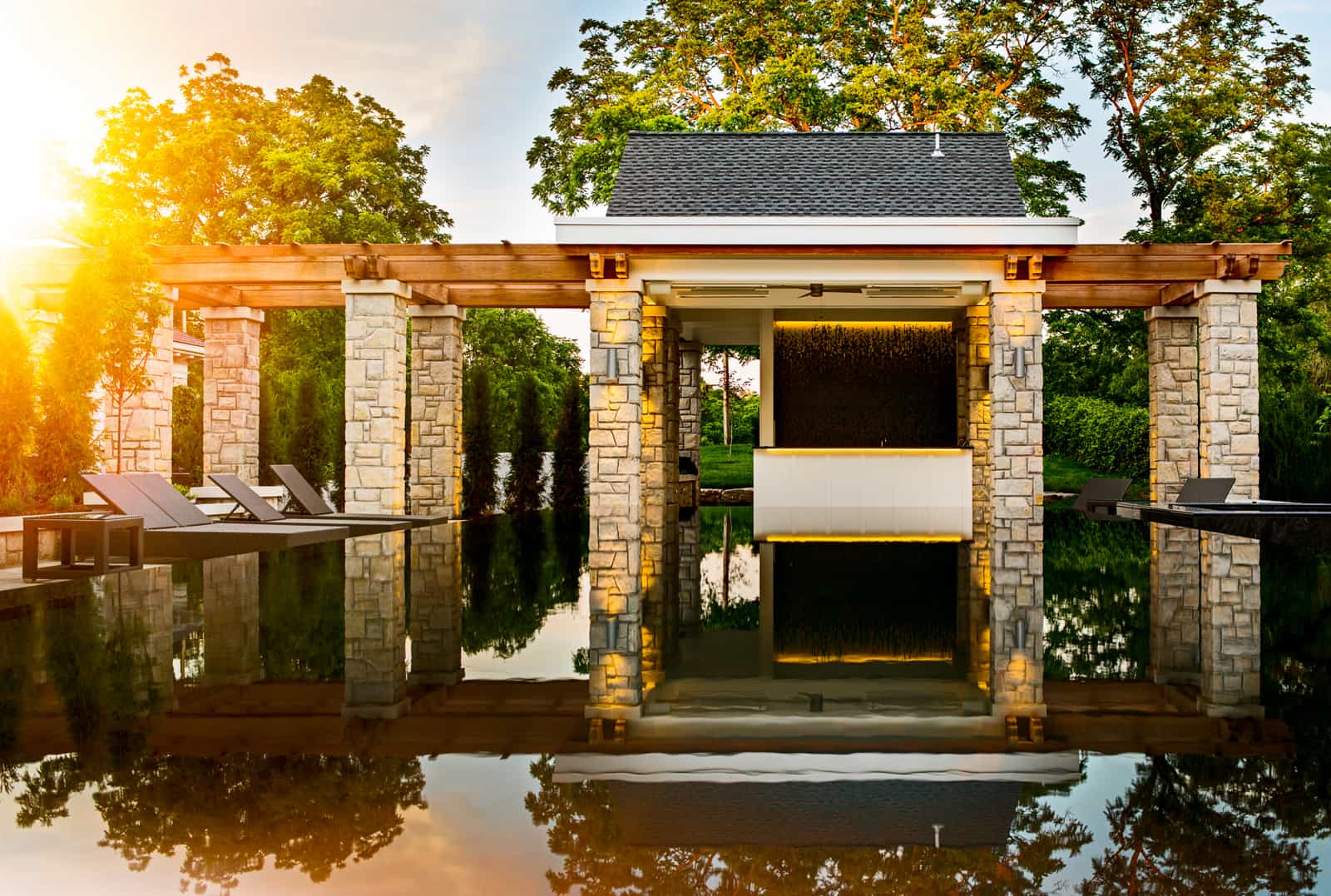
Little Blue Outdoor Living Space
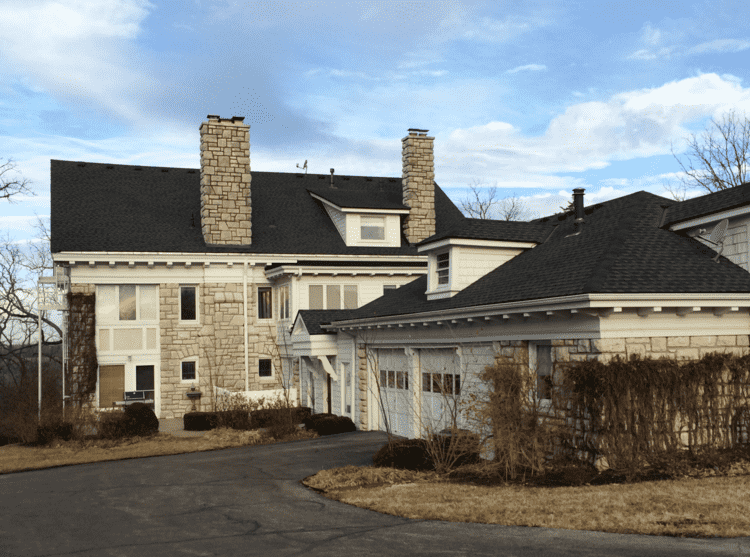
Our clients for this project sought to create a vacation-like destination for their family on their property. Also very involved in the community, they desired a place to host large groups for entertaining. Plans for the addition of a pool, pool deck, pool house with spa and outdoor kitchen, and also an entryway reconstruction were all drawn up. Every detail was to be thoughtfully designed and respectful of the 100+ year-old home.
There was ample space to make the homeowner’s dream a reality. Executing the project beyond their satisfaction was to be challenging, as the homeowner desired a 4-sided infinity pool, very few of which exist in the entire world. Assembling a team of local experts with the knowledge and experience to be able to execute the project was a daunting task. The existing entryway served its purpose as an entry from the front to back of the house and from the garage to inside the home. However, the space was very small and felt isolated, more like a bottleneck than a passageway for traffic.
The beautiful old home came complete with overgrowth and three-story fire escape. A drastic change in landscape elevation along the side of the home would prove difficult to making the homeowners’ dreams a reality. More on that to come.
From the front of the existing entry prior to reconstruction, you can see that an attempt was made to retain the look from the home. However, the stone was completely abandoned, and compared to the grandeur of the home, the entry appeared small and out of place. Inside, the entryway served its purpose as a passageway, but functionality was limited, as walkways and hallways were small, dark, and cramped.
And so the work begins....
After only excavation, the project is already massive in size.
Forms for the concrete walls are constructed and set in place. The concrete walls are poured, measuring as tall as 14-ft.
As previously mentioned, an extreme change in landscape elevation existed where the pool was to be built. This created a large obstacle, as taller support walls needed to be built, increasing the amount of gravel initially anticipated.
Ultimately, several thousand tons of gravel were needed to create a uniform surface for the pool.
The pool house construction begins with the forms for the concrete footings. The height of the walls compared to a 9-ft. ladder illustrate that this is going to be one impressive pool house. Ceiling heights inside the structure extend to upwards of 10 feet. The exterior of the pool house is sealed using Prosoco Fast Flash, which simultaneously air seals and waterproofs the exterior. This product not only helps the durability of the structure, but also aids in energy efficiency and a comfortable interior.
The pool house is nearing completion, as it is attached to the stone column supports.
The original entryway has been completely deconstructed, and construction of the new entryway is underway. As you can see, the footprint from the original structure is being increased substantially.
The general shape of the original entryway has been kept, but that is about it. The final result of the new entryway is going to be much more impressive.
The most difficult obstacle faced on this project was mimicking the new material to the aesthetic of the original 100-year-old home. Everything from the stonework to the soffit detail was created to match the existing home. The new entrance is wider, taller, and much more closely matches the existing home.
Free-standing, custom-built, “floating” closets were installed with an LED toe kick strip, which gives the illusion that they are floating above the floor. The cappuccino tile is laid in a herringbone pattern and is heated underneath. Trough LED uplighting along the beams wash the white ceiling.
Custom-built structural beams provide architectural interest within the entryway. The white oak beams provide a striking contrast against the white ceilings. An additional hint of texture and dimension is added by the bead-board used for the ceilings.
Custom-built ipe pergolas were constructed from the entrance to the new pool house. Eventually, wisteria will grow onto the trellis on the pergola to create a natural cover.
The ivory travertine patio stone chosen has a porous, slip-resistant surface, making it perfect for a pool deck application. There are also no steps on the entire patio from the entrance to the pool deck. This is not only safer for the homeowner’s children, but also makes the entire outdoor area handicap accessible.
Klearwall windows and doors on the entry are triple-pane and Passive House Certified. The doors contain multi-point locks within the hardware.
Stone columns run from the entrance to the pool house. The nearly 9-foot-tall side windows and 8-ft. glass doors on both sides of the entrance allow for one to see from the front of the home to the end of the pool deck through the columns. Extreme glass heights are possible because they are triple-paned. The uplighting on the columns indirectly illuminates the patio, and creates a romantic, resort-like ambiance.
Lighting above the mosaic tile wall cascades down over the multi-colored tiles, creating a waterfall effect. The countertops are also underlit. Sonos Audio is incorporated throughout the project and both the pool and hot tub are WIFI-enabled. The homeowners could power up the system from Hong Kong, if desired.
In order to provide an infinity edge on all sides, the pool had to be perfectly level. This was accomplished through close collaboration between the builder, architect, fabricator, and stone mason. With the water flowing evenly over all sides of the pool, this 4-sided infinity pool is one of very few in the entire world.
The twilight sky is perfectly reflected on the glass-like surface of the water. If you didn’t know any better, you would think you could swim right off into the sky.
The stone wall was built using Battleship Grey Limestone veneer. Concrete copings sit on top of the wall. The stones surrounding the pool are beach pebbles from Baja California and were hand-selected for the infinity pool border. Virginia Mist granite copings were used for the edge of the infinity pool.
The pool house comprises an outdoor bathroom, shower, cedar steam room, and full outdoor kitchen – all with heating and cooling capabilities.
The outdoor kitchen features black granite countertops and stainless steel beverage refrigerator, grill, and farmhouse sink with polished chrome faucet. The Permapanel cabinetry appears like wood, but is actually an extremely hard plastic much more durable for outdoor applications. The 3/4” Vitreous Glass tile wall is made to order at the exact dimensions needed. Every tile is individually numbered in an exact location.
A sauna was custom-built within the pool house. Cedar was used for the walls, ceiling, and benches. The variation in the shades of the cedar lumber contrasts with the uniform 3x36” black tile floor.
Small LED lights provide just enough illumination to be able to see inside the sauna while still being able to relax. LED lighting was used throughout this entire project, as it is not only energy-efficient, but provides more lumens per wattage and a longer lifetime.
A custom lime green vanity in the pool house bathroom is made of Corian, which is translucent and glows when backlit. The shape of the vanity mirrors the bathroom ceiling detail.
The bathroom vanity extends into the shower through the glass shower wall. Here, you can see the backlit Corian glowing inside the bathroom.
White subway tile was installed in the pool house shower with chrome plumbing fixtures. The overhead shower has a rain shower head, and there is also a hand shower accessory.
A corner bench and chrome mop faucet sit opposite from the shower. This added functionality of the faucet came about from a request by the homeowner.
The clients are thrilled with the results of their resort-like space. They love spending time with their family, and are proud to entertain guests at their new backyard getaway.
View images of this job and more of our work on our Portfolio page.

