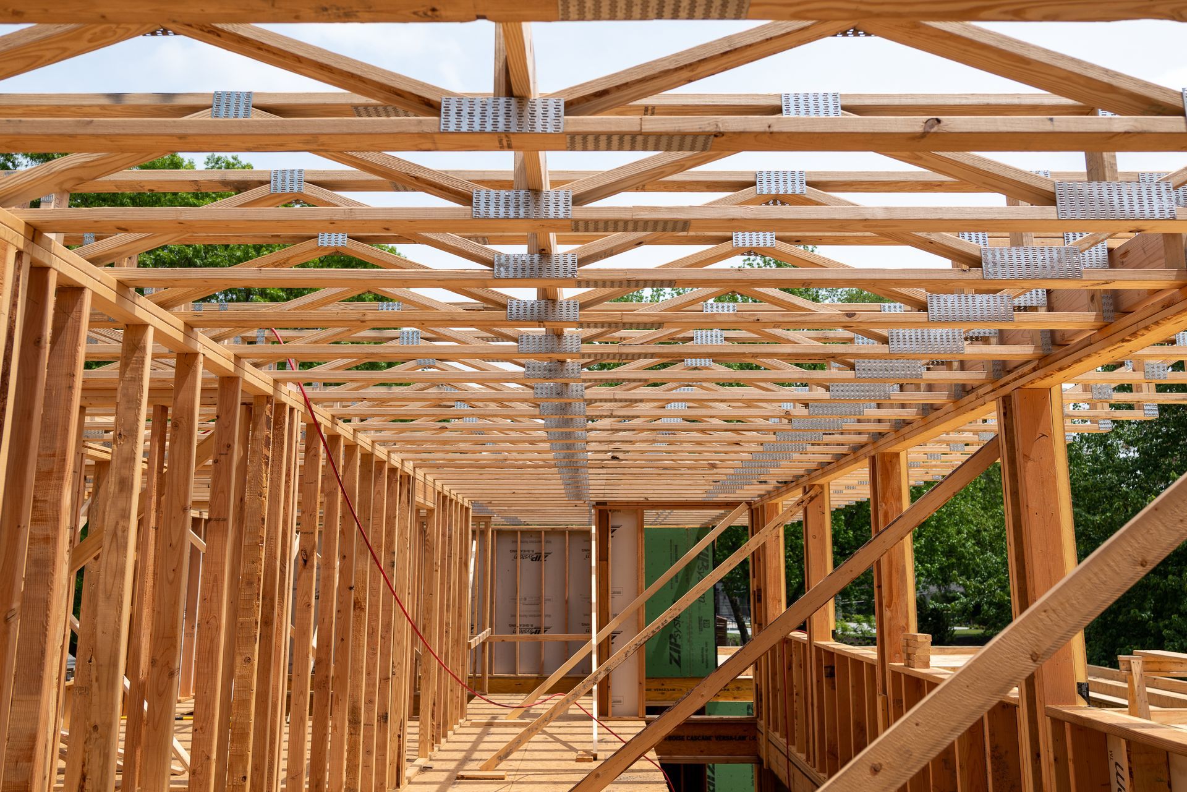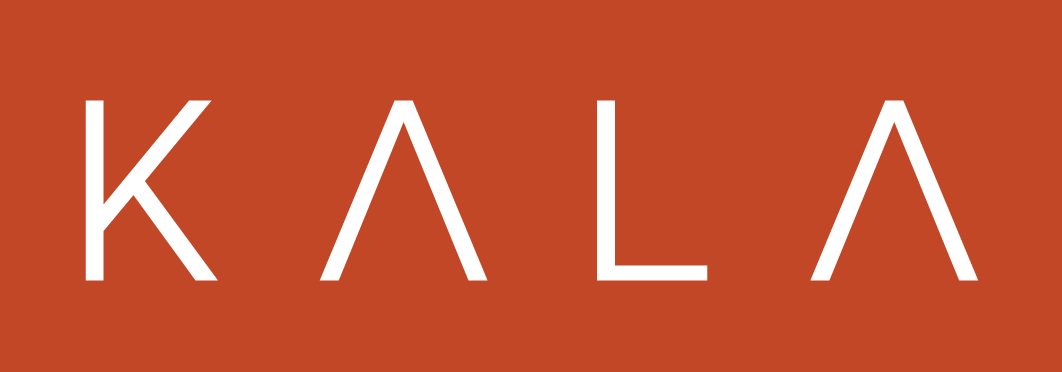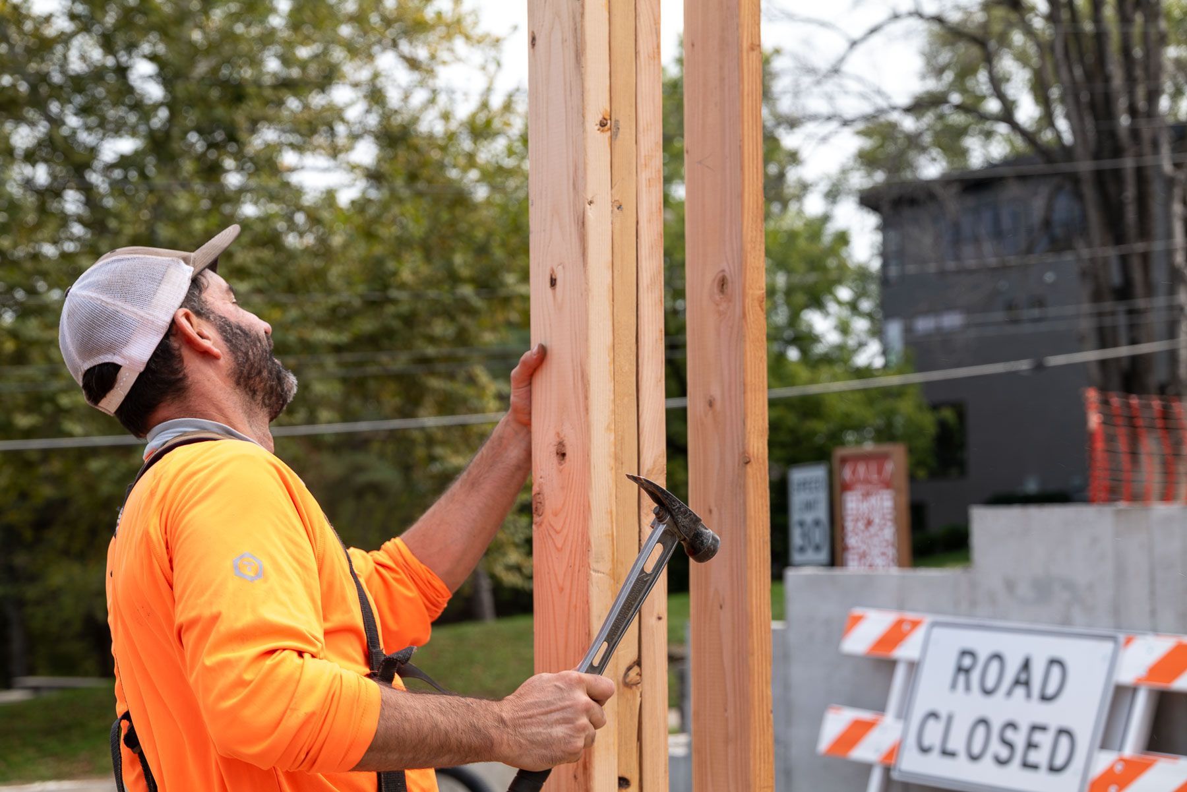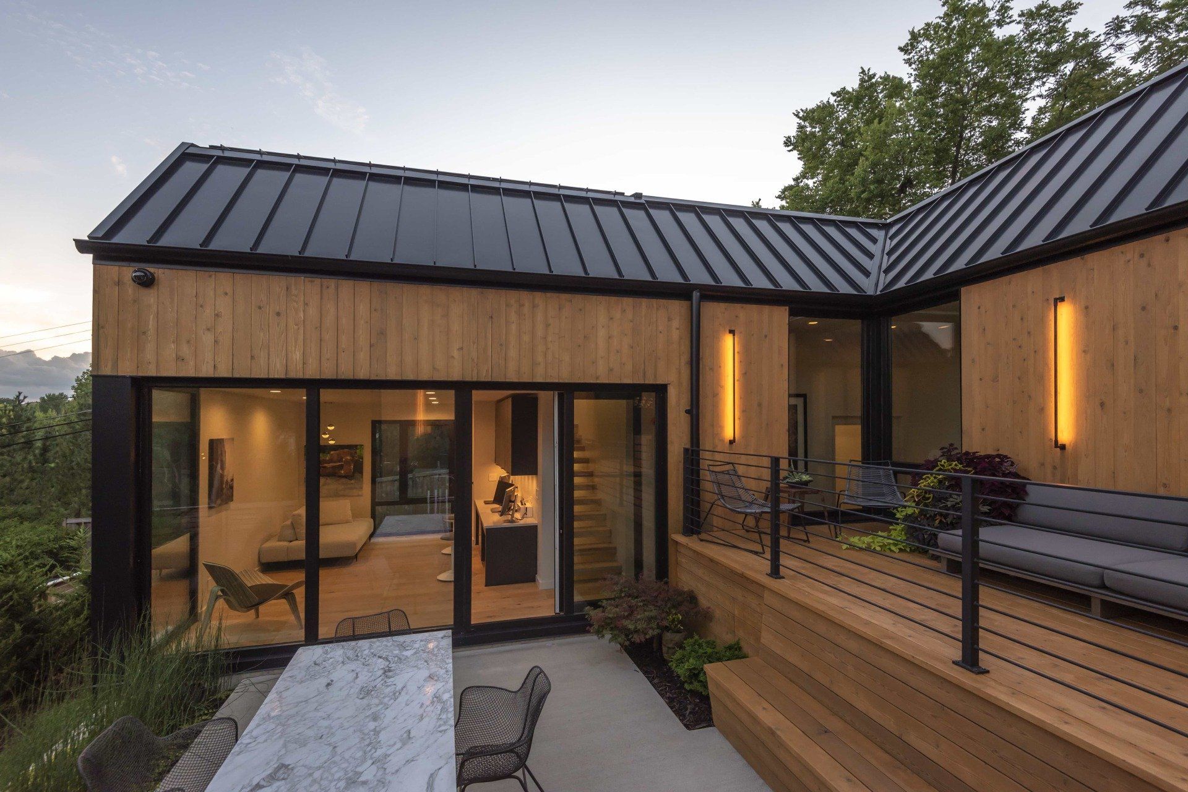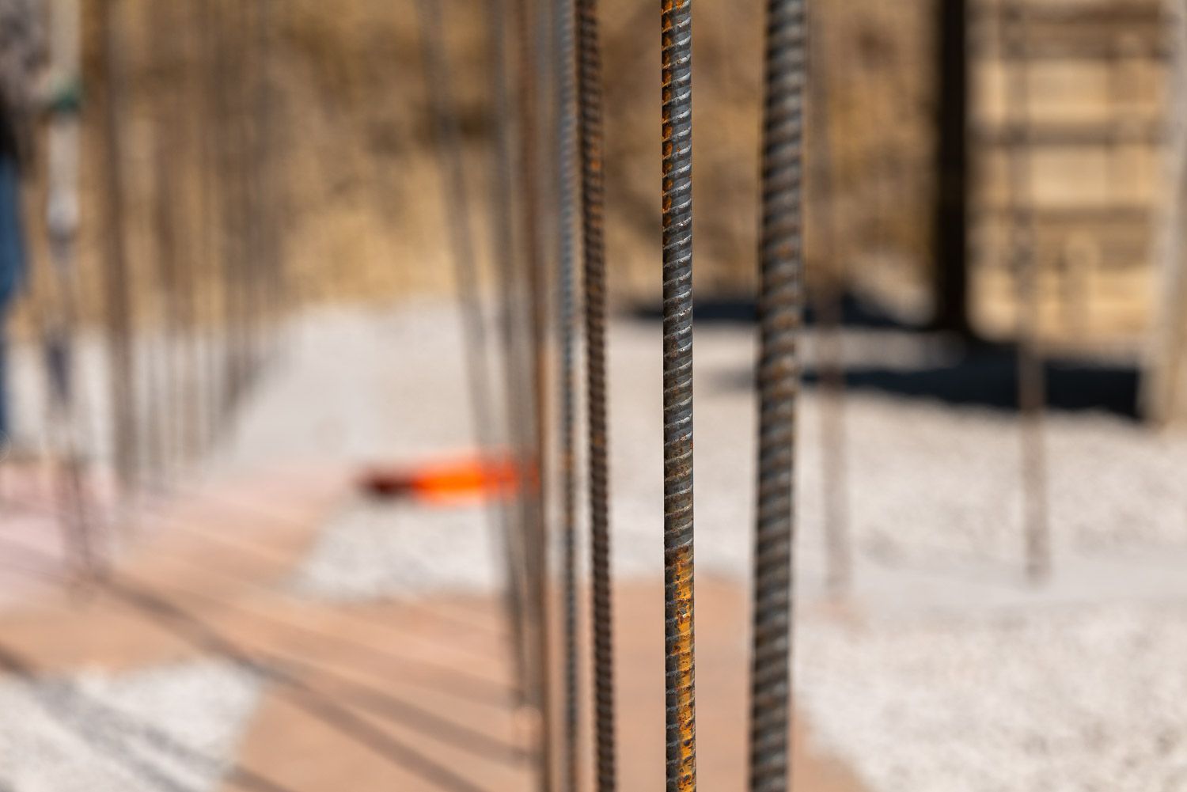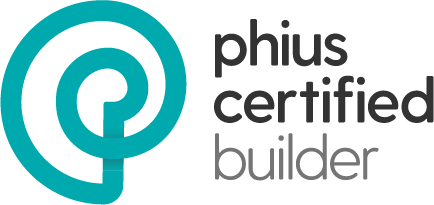Why We Use Open Web Trusses
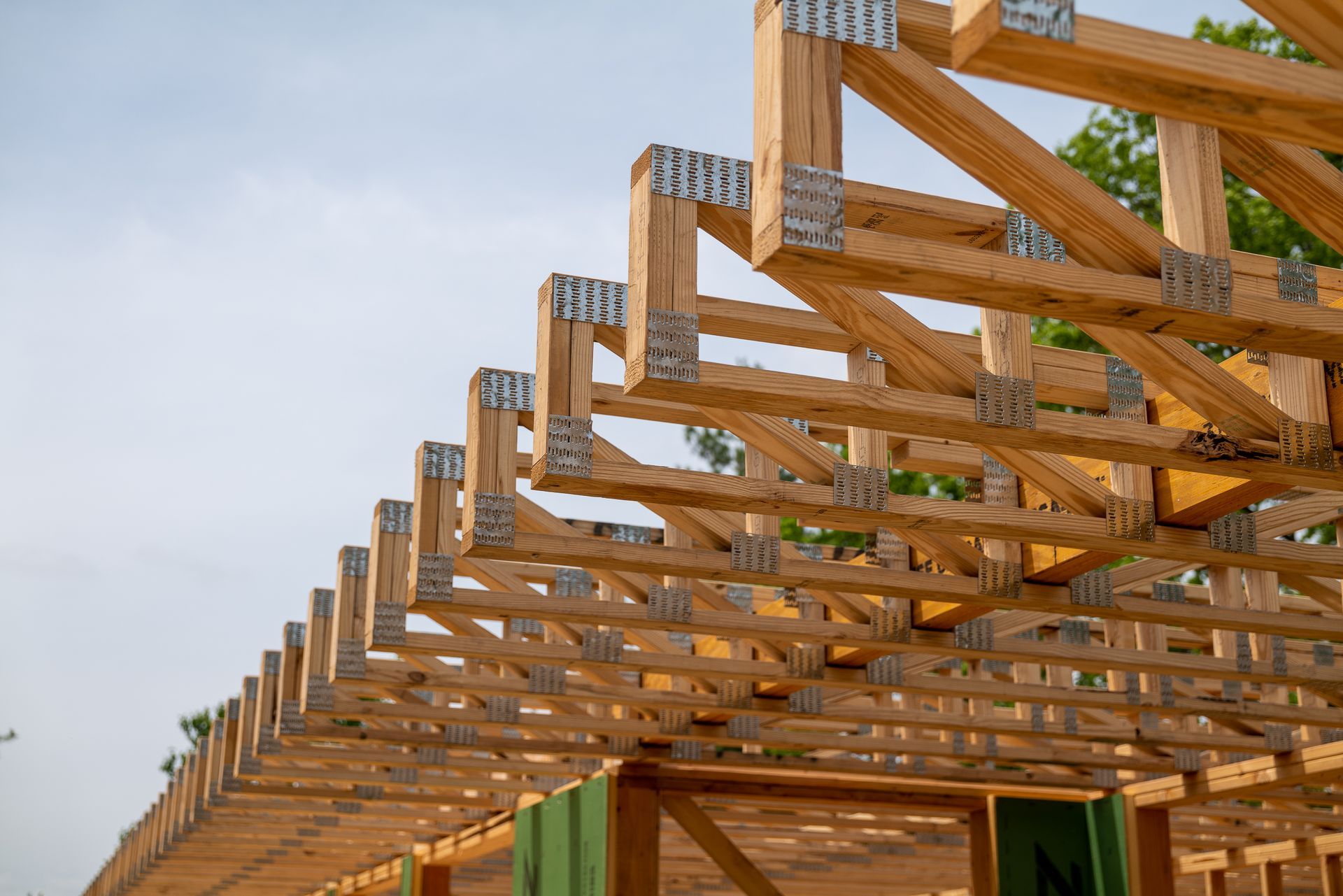
Open Web Trusses: They're More Than Just Structural
Utilizing open web trusses allows for better use out of the space between floors. The “open web” aspect of these trusses create a perfect space to integrate mechanical, electrical, and plumbing (MEP) between floors. Hiding MEP within the truss design gives us the opportunity to have higher ceilings because we don’t have to drop our ceilings for MEP integration.
Open web trusses have the ability to make large spans, lowering the amount of steel required on a job. They also require less drilling and notching for MEP trades, often leading to lower labor costs.
They provide a larger surface area to attach subfloor and are more consistently sized than dimensional lumber. Open web trusses lead to less squeaks with more glue applied to the surface, and less deflection (bounce), and in general the subfloor will lay flatter.
