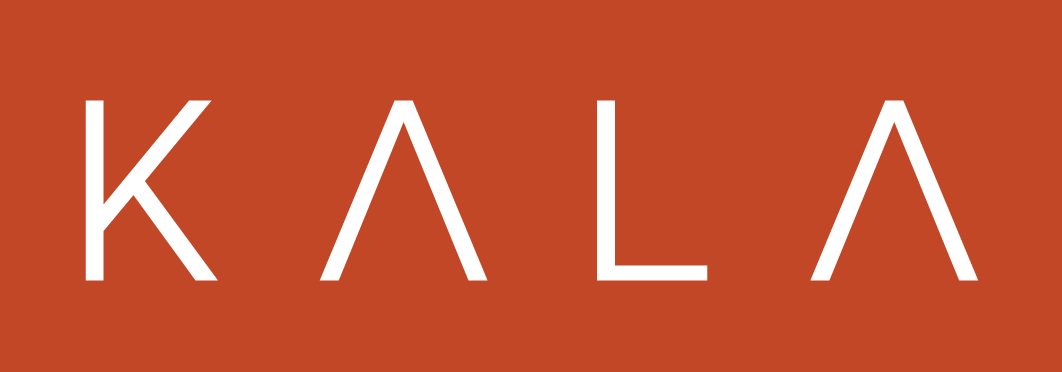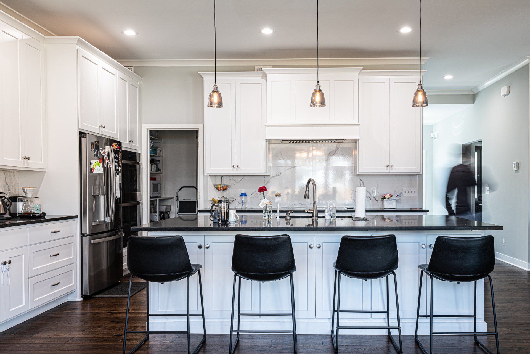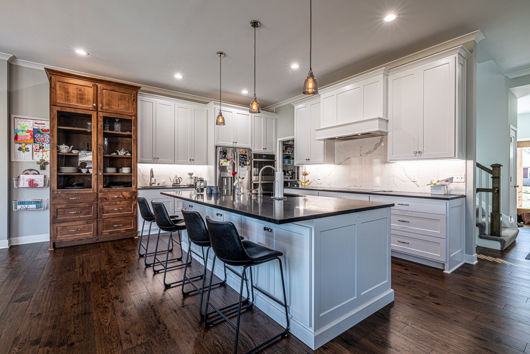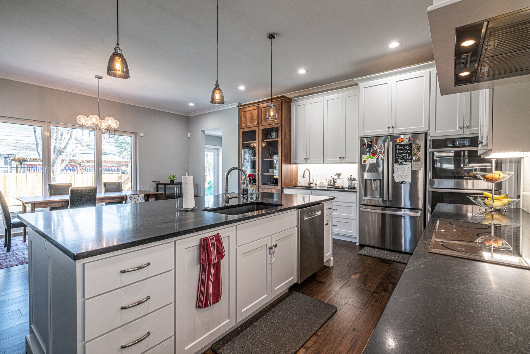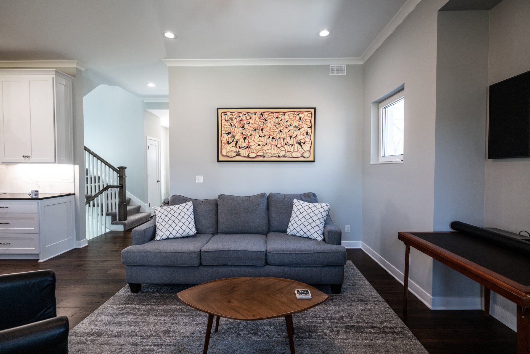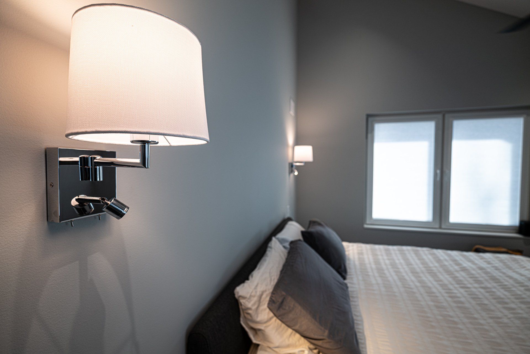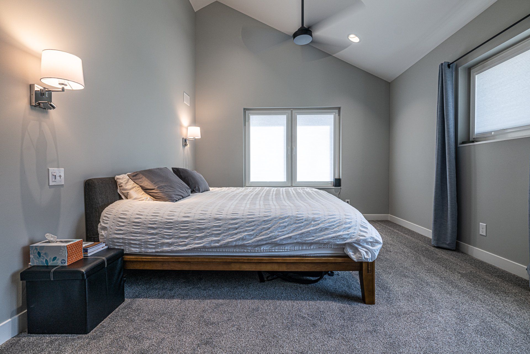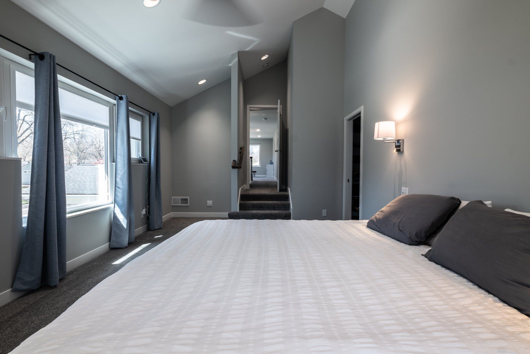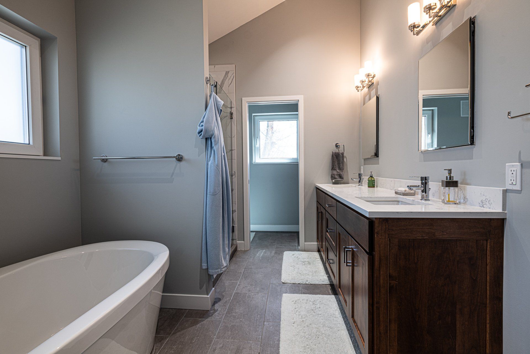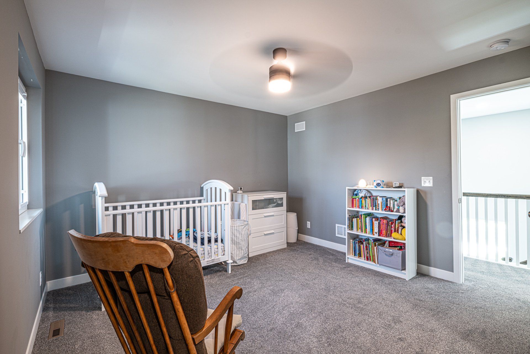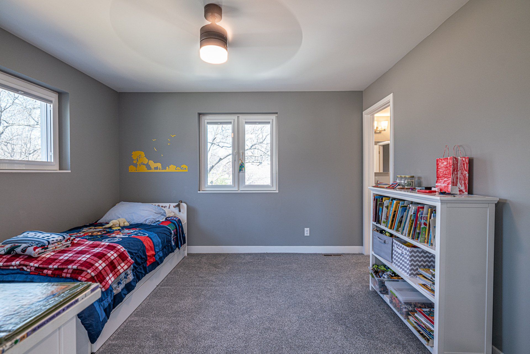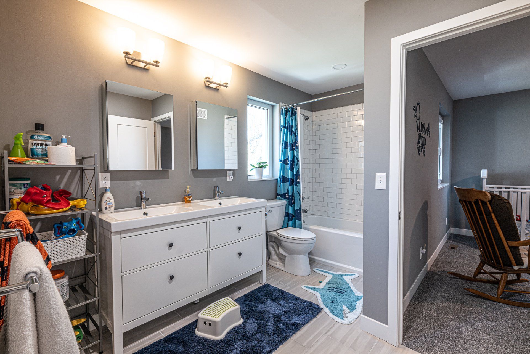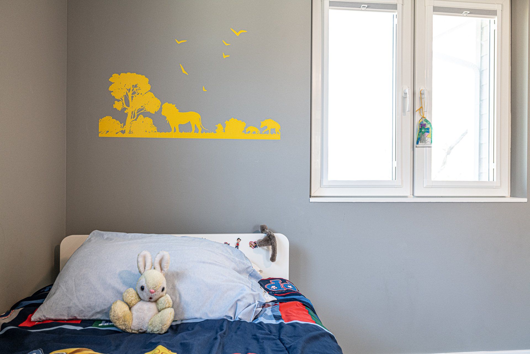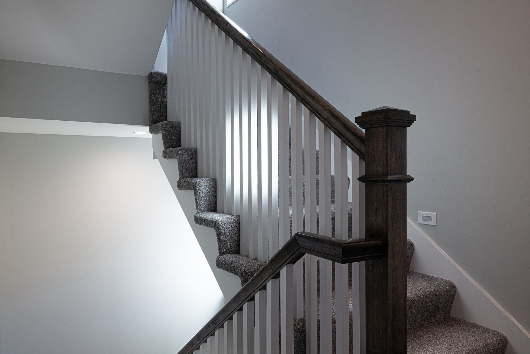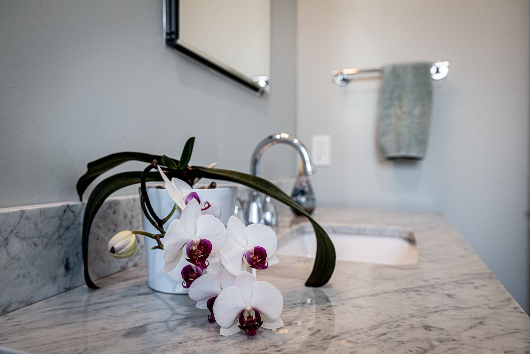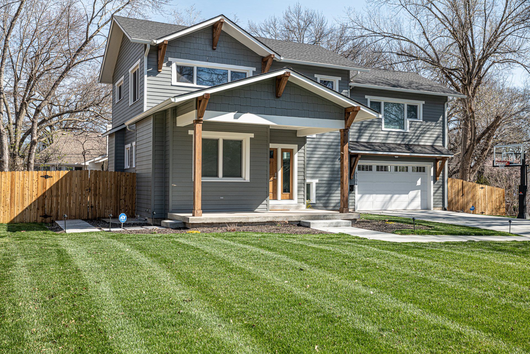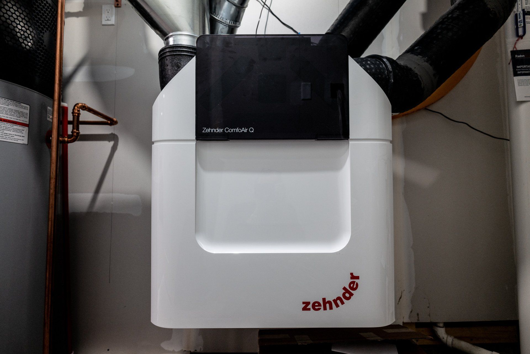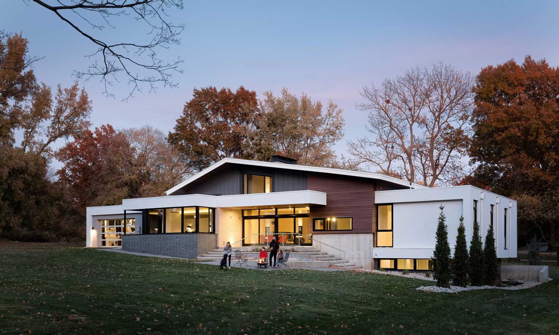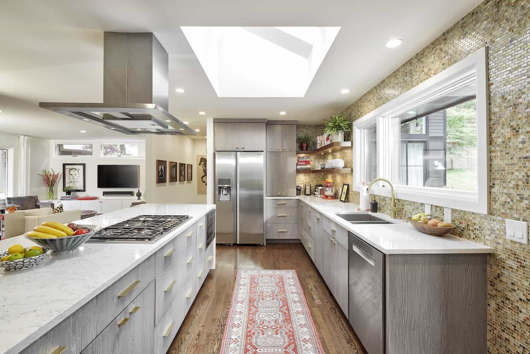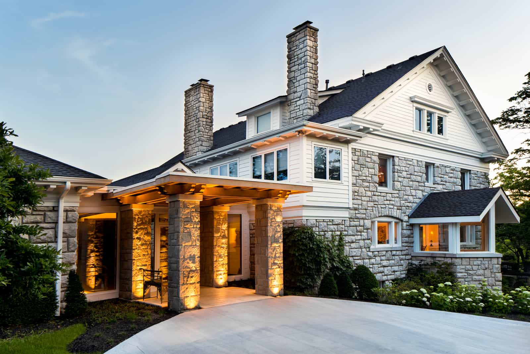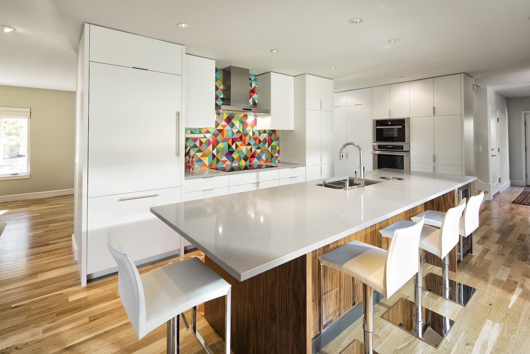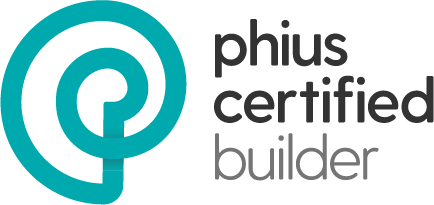67th Terrace
It was like night and day.
Sush, homeowner
What’s it like to design, build, and live in a high-performance home in Kansas City? That’s what Sush and Morgen Govindan shared with us in this case study, which highlights how their Kala project delivers comfort, health, durability, and sustainability.
Comfort
Quietness is one of the qualities that make the Govindans feel most at ease in their Kala home. “Our son was born while we were in our old rental house and we couldn’t sleep train him,” Morgen said. “It might have been that the house was really loud, but he sleeps through the night now and during storms, our kids don’t wake up. There was a band playing in the park across the street when we were bathing them, and we kept hearing a faint sound. We opened the windows, and all the noise came in.”
Health
With two young children, the Govindans wanted an indoor environment that
is as healthy as it is comfortable to live in. They soon noticed the contrast between previous houses and a Kala high-performance home. “I can definitely tell a difference – when I come inside, I breathe easier,” Morgen said. “When we were moving, every time we went back to our previous house, I would sneeze uncontrollably and feel terrible. And then we'd come back here, and I’d be fine. Our kids are off their allergy meds too.”
Sustainability
As the design process progressed, the homeowners realized that there was a better way to build a home that would fit with their family’s principles.
“Learning about passive homes helped us understand what
the value of sustainability is,” Sush said. “We wanted to show the people in our life what sustainable living can look like and also show our kids that it’s not just a word – it’s important that we try to live this way.”
Durability
“We really cared about the build quality but not necessarily the finishes or how fancy it was,” Morgen said. “We didn't want to spend a lot of money on things that our kids could tear down. I'm very thankful that we went with the people that Kala suggested because not only was their work incredibly high quality, but they were also nice through the process. We have no doubt that everything is well built and solid, and we’re very thankful for that.”
Specs & Details
NEIGHBORHOOD
Overland Park
SIZE
3,600 sqft
BEDS
6
BATH
4
ARCHITECT
Keith Mueller Architecture
INTERIOR DESIGN
Nest Interiors
DETAILS
High Performance Building Components
- R-39 Walls made up of 6 ½“ SIPs for Continuous Insulation + 2x4 Interior Stud Wall
- Ventilated Rainscreen System
- Alpen Thermally Broken R-7 Tilt-Turn Triple Pane Windows
- Taped OSB Sheathing Under Bottom Chord of Truss
- Zehnder ERV
- ACH50 < 1
- Insulated Foundation
- EnergyStar Appliances
- LED Lighting Throughout
- Heat Pump Hot Water Heater
- Water Based Low VOC Paint Used Throughout
