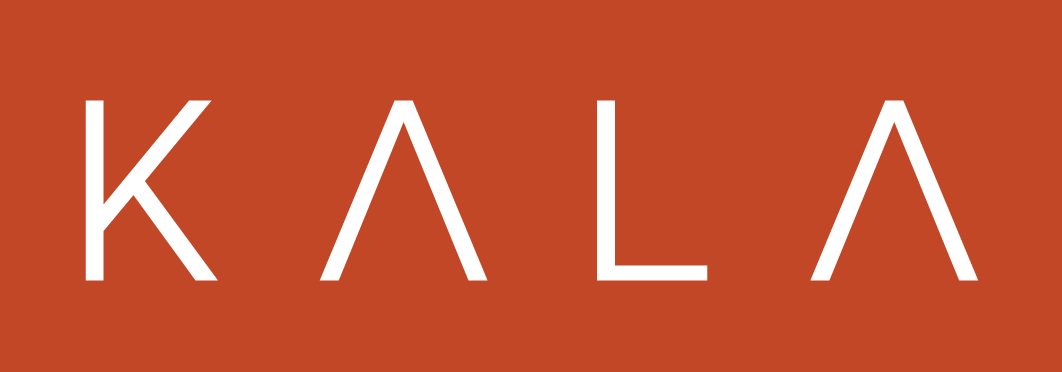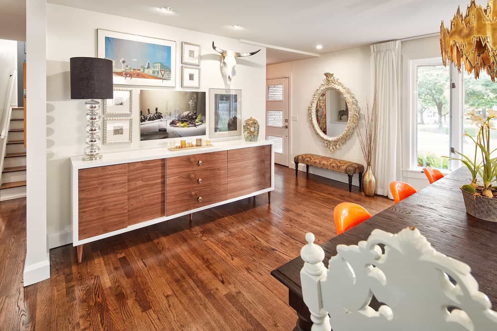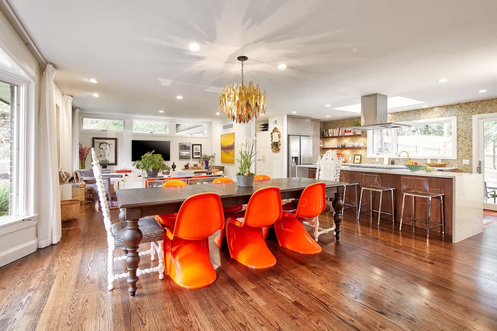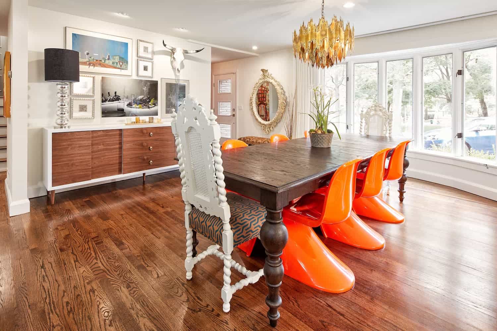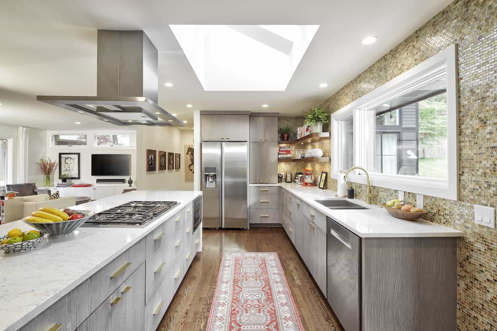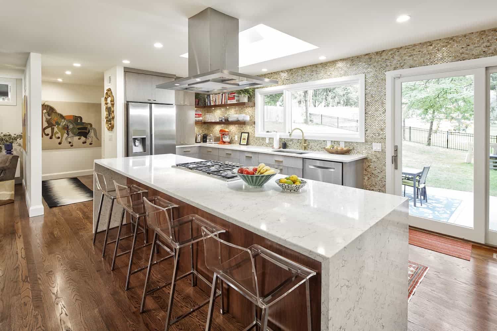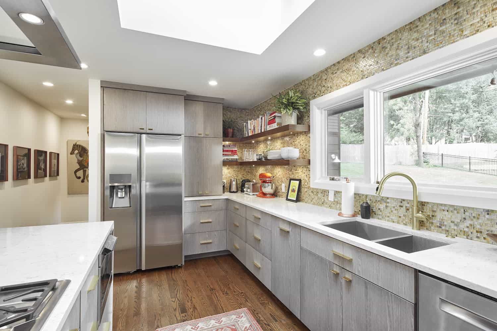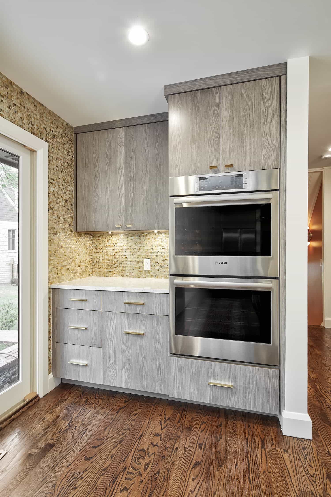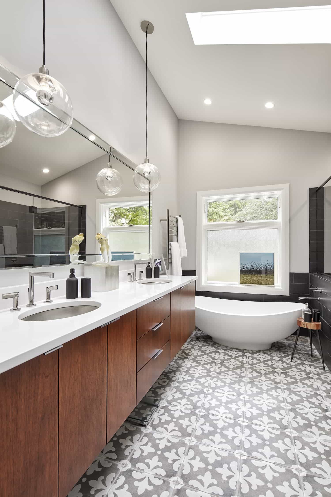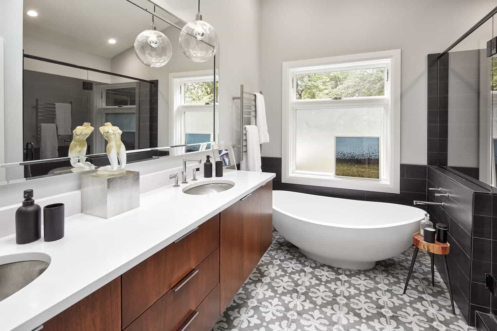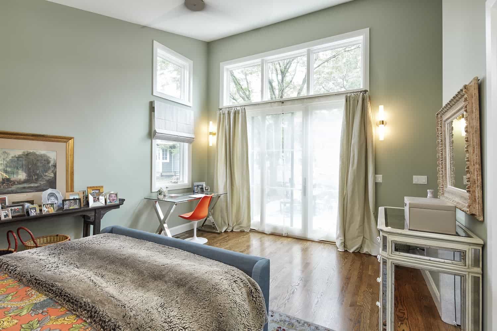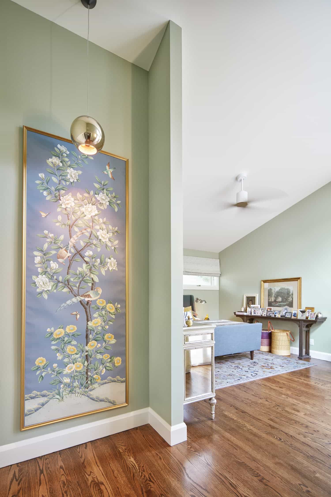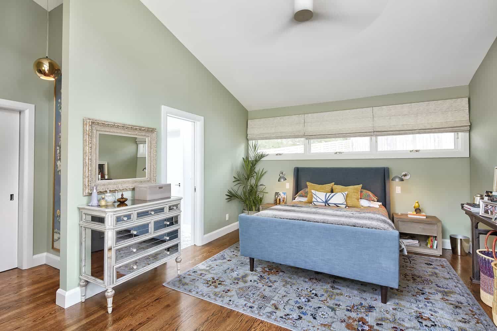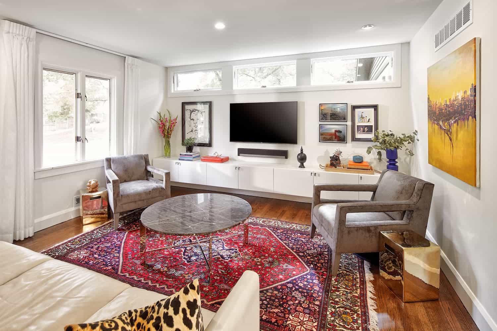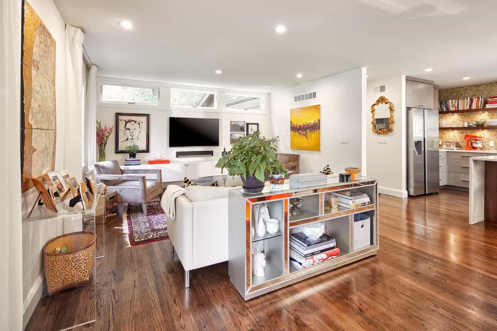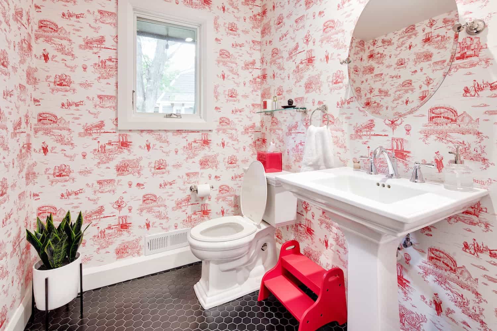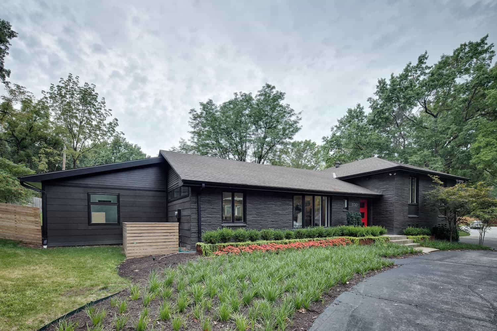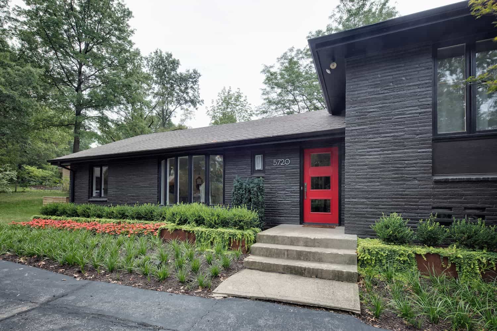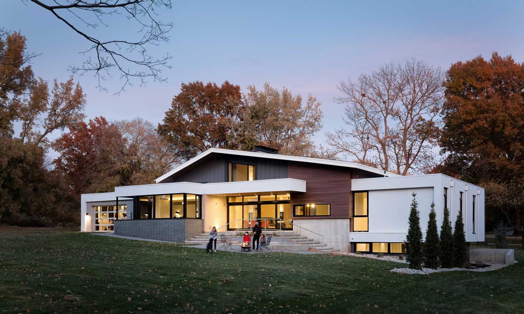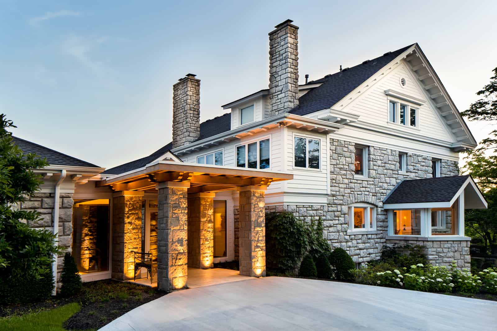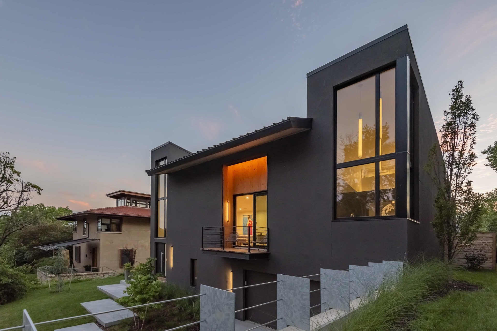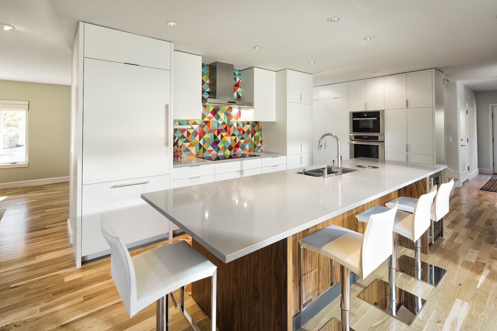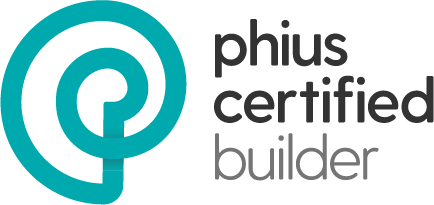Reinhardt Eclectic Remodel
Remodel & Addition in Reinhardt Estates
4 Bedrooms | 4 Bathrooms | 2,600 Square Feet
The Reinhardt project was a collaboration with Studio Sosinski Interiors and Poolehaus Residential Design to add a main floor kitchen ensuite, open floor plan, new kitchen, living room, and family room.
Custom Cabinetry
Waterfall Edge Countertop
Blown-in-blanket Fiberglass Insulation
David and his team at Kala are top notch across the board. David hires well-trained, highly-experienced professionals to run all aspects of his business (includes the tradespeople subcontracted), and it shows through the project management and quality of work. Every person we worked with was a pleasure. But probably most importantly, their work was on budget and on time. Even at the outset, the bidding was detailed and transparent, which could not be said for the other contractor bids. No doubt we would hire them again in the future!
- Michelle, homeowner
