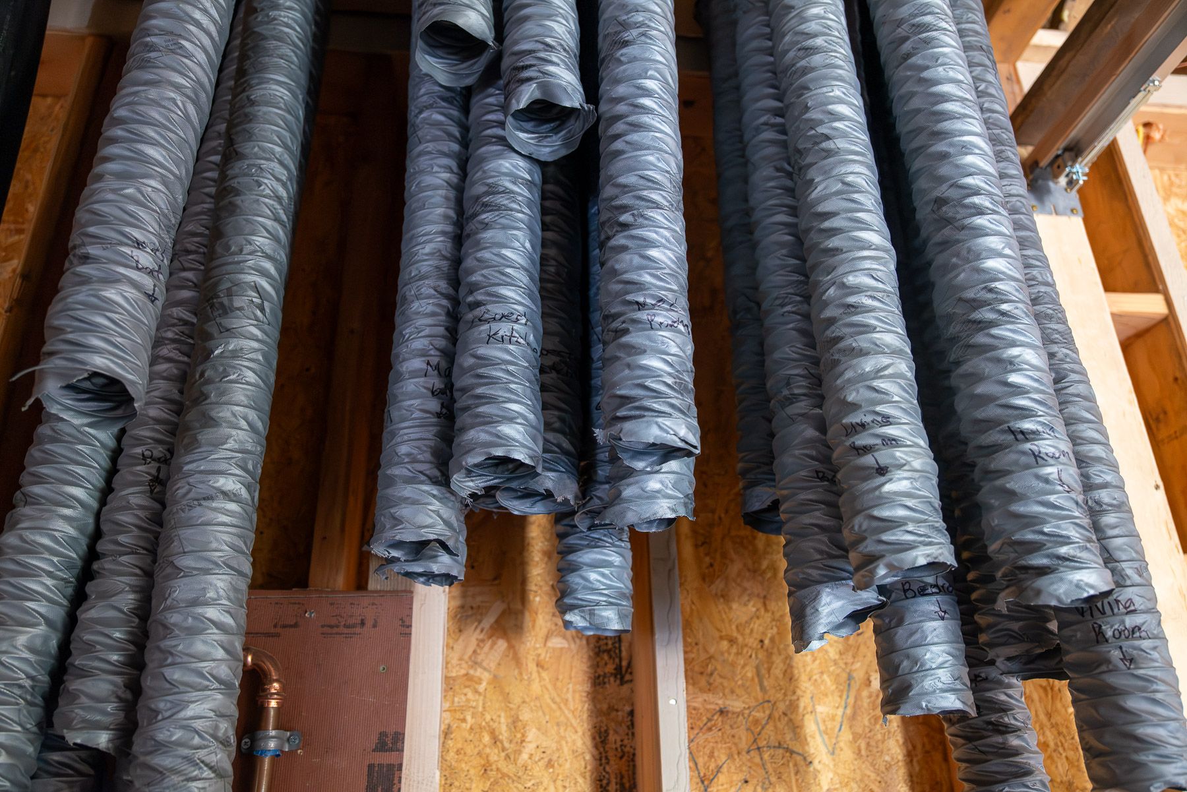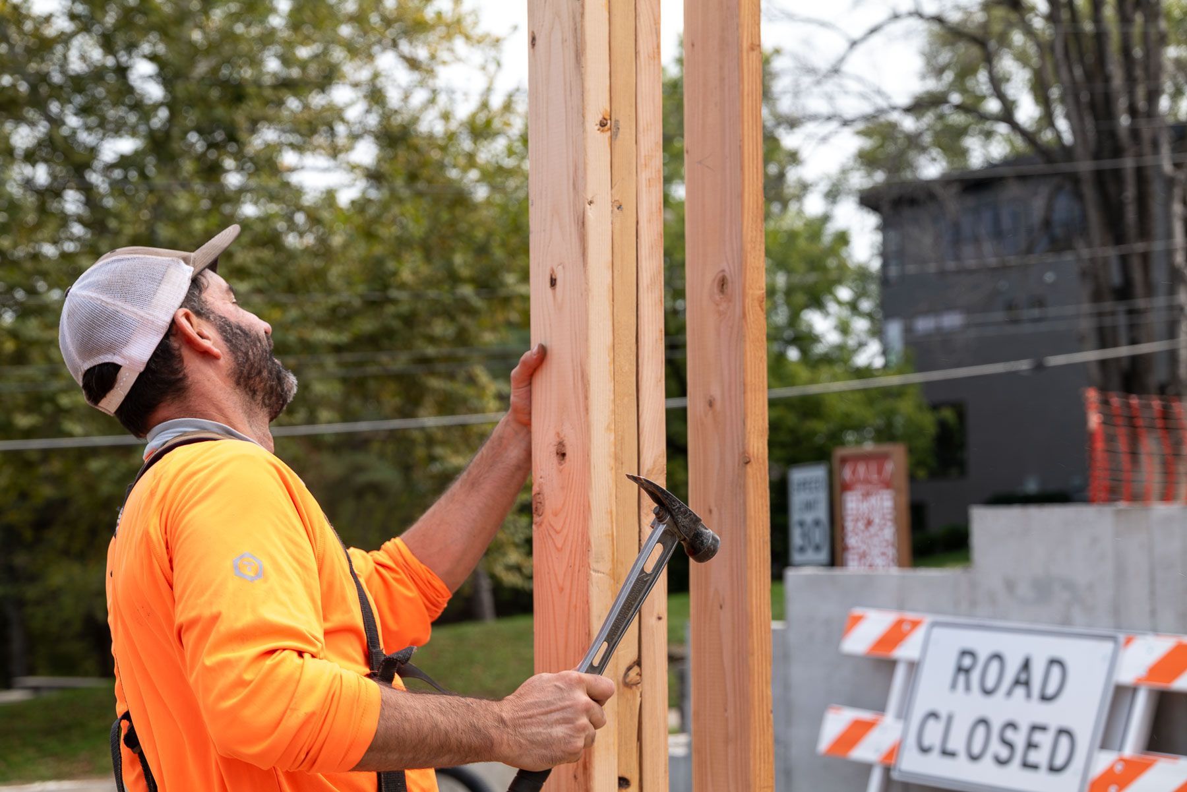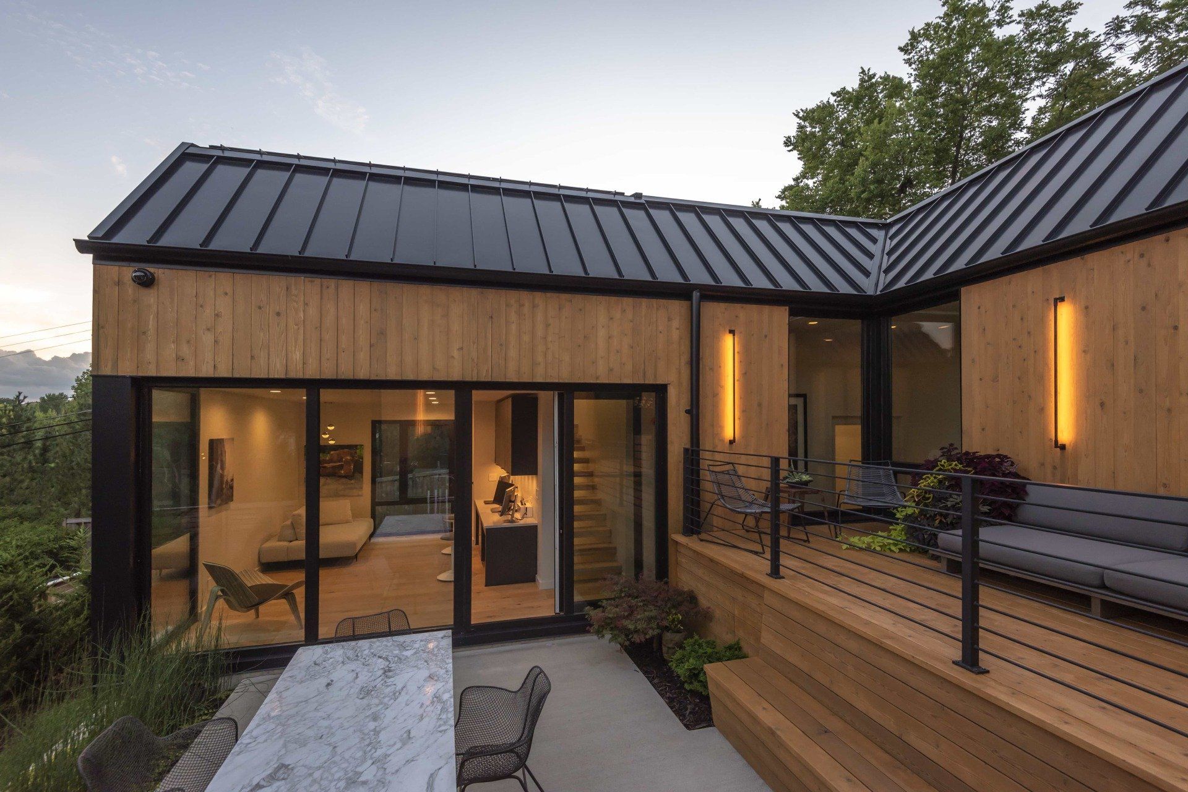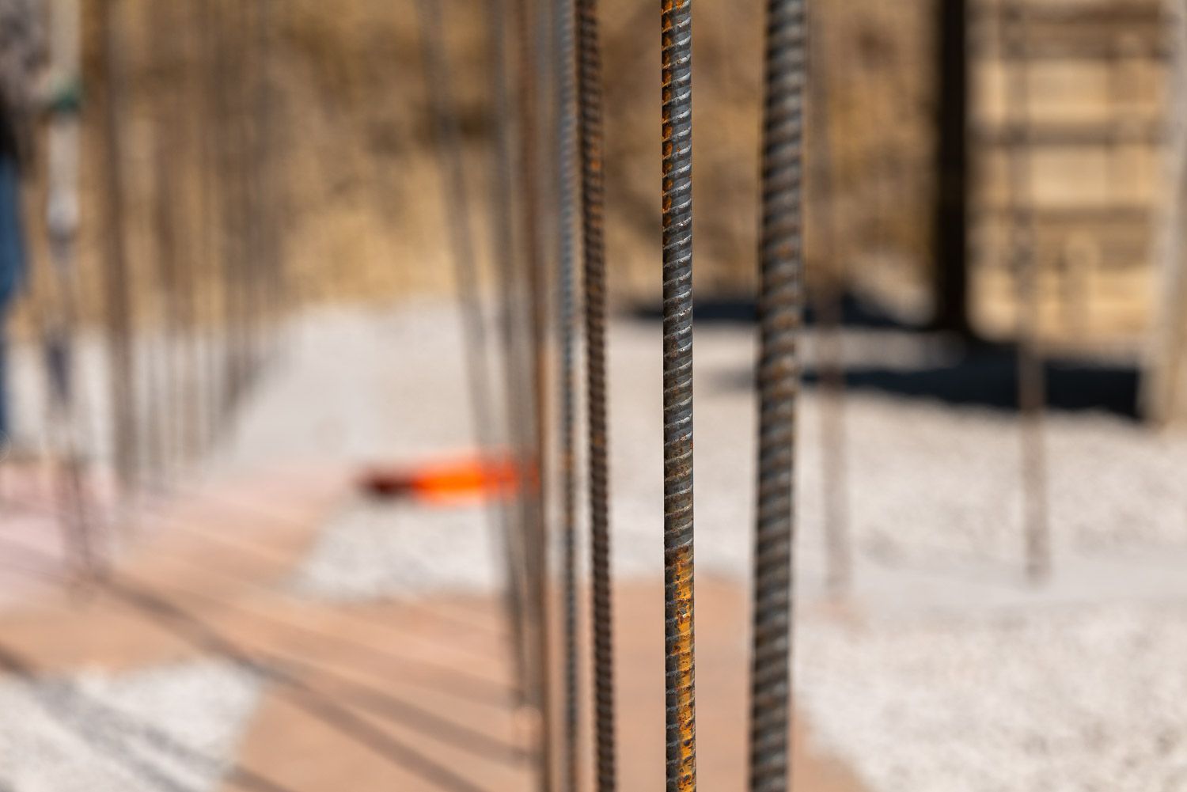Building Science Fact or Fiction: Does Your Home Need to Breathe?

Balancing Airtight and Vapor-Open Design in Passive House Construction.
True or false: My home needs to breathe
The notion that a house must be able to “breathe” likely stems from the reality that the people living in it do. We all take in oxygen and expel carbon dioxide from our lungs to respirate, which is one of the most fundamentally human functions there is. You can go weeks with food and days with no water, but even a free diver or magician like David Blaine can only survive for a few minutes without breathing. So as most of us live in houses, they need to be able to breathe too, right?
Not exactly. Nobody could survive inside a hermetically sealed box because the oxygen would soon run out and you’d perish. So there definitely needs to be air inside a home. But a house itself doesn’t have to exchange gases in the same way as your lungs do because it’s not a living organism. The short answer to “does my house need to breathe?” is “no.” Now let’s get a little more nuanced with the longer response.
Why Do People Think Houses Need to Breathe?
In his book on building science A House Needs to Breathe...Or Does It?, physicist and high-performance construction expert Allison Bailes III answers the rhetorical question in his title on page 23, stating that “A house does NOT have to breathe. But people do.” We’ll get to the sentiment behind that second sentence later, but first, where does the myth that a house has to breathe come from?
A blog post Bailes wrote for his HVAC company Energy Vanguard in 2020 goes someway to explaining the origin of this mistaken idea. “This statement is usually shorthand for, “I don’t believe the cost of air-sealing a home is justified by the benefits,” he stated. “It’s wrong, though. Random air leaks through the building enclosure don’t work.” He went on to explain that a leaky building envelope negatively impacts “energy bills, comfort, moisture, and indoor air quality.”
A regular home can exchange air between three and 10 times an hour. There are typically gaps, cracks, and holes – particularly in the walls but also around windows and doors and at the top and bottom of the building enclosure – that allow warm air to escape during winter and cool air to do likewise in the summer. This sends utility bills soaring, as the air conditioner and furnace have to replace the lost energy in an effort to get the home back to the temperature set on the thermostat.
Conversely, air also comes in from outside the home at a rate that is too great to be managed efficiently. This lets outdoor conditions impact the indoor environment, putting further strain on mechanical systems. This excessive airflow can also bring in allergens, irritants, and pollutants that compromise homeowner health and wellbeing.
In addition, anytime air leaks in, so can moisture. If allowed to accumulate, this could cause mildew, mold, and rot, compromise the integrity of insulation, and degrade drywall, siding, and other elements that might eventually require costly repair or replacement. In summary, a leaky house is not durable, comfortable, healthy, or sustainable. So a home “breathing” in the way most people refer to it is a non-starter.
How Can You Limit Airflow in a House?
To help solve the issues caused by excessive air infiltration, builders like Kala who adhere to the principles of Passive House – the most rigorous green building standard – anchor their commitment to constructing longer-lasting houses with airtightness. Many areas of the KC metro don’t follow building codes with provisions for air permeability. Kansas City, Missouri, implemented the 2021 IECC, which sets a maximum of 3.0 ACH50 (the lower the number, the more airtight the dwelling is).
Kala’s thoughtful design and build process targets an ACH of 1.0 or below that goes beyond the 2021 IECC requirement, and projects that are Passive House-certified – like our
award-winning Beacon Hill home – have a rating of just 0.6 air exchanges per hour. This isn’t just guesswork, as we conduct a defined, repeatable blower door test that accurately assesses airflow and then seal any leaks that it identifies. This includes taking aim at the wall assembly, the attic and foundation, and windows and doors. An airtight building enclosure ensures that too much air isn’t coming in and out and bringing potentially damaging water and vapor with it.
Why Do High-Performance Homes Have Vapor-Open Walls?
That being said, the goal of achieving a low ACH50 score is to limit airflow, not eliminate it completely. In an episode of Fine Homebuilding’s BS* and Beer Show, building science expert Steven Baczek said, “I believe all houses should breathe. I just want to control how and where the air goes. I don't want it to be an uncontrolled breathing.” What he means is that a home should be tightly sealed but adequately ventilated.
One reason for this is to manage vapor and moisture. In addition to prioritizing airtightness, each Kala home also incorporates a water control layer, which includes a water-resistive barrier (WRB) and a ventilated rainscreen. Even with these features and an airtight wall assembly that includes super insulation and minimizes thermal bridges to reduce condensation buildup, some moisture will inevitably get into the wall.
But if a house was just tightly sealed and had a totally closed enclosure, vapor would condense into water droplets when air reached the dew point. This could eventually wet out the OSB, drywall, wood framing, and other elements, causing costly damage. So air and vapor need to be managed in unison. “To create a durable building envelope, you need to limit the volume of vapor by minimizing airflow,” explained David Schleicher, Kala co-founder and managing director. “But you don’t want to trap vapor in the wall and so need to allow it to move freely.”
With this sentiment in mind during the BS* and Beer Show, Baczek said he always asks himself, “What is it that I can do to this wall system to actually enhance the drying capability?” At Kala, we answer this by combining four control layers – air, vapor, water, and thermal – in a systematic way that includes a vapor-open (aka diffusion-open) assembly.
“A durable home needs to be airtight but allow just enough air to flow so that vapor that’s moving in and out of the wall assembly can dry out,” Schleicher said. This involves several measures, including using a vapor-open air barrier and selecting materials that don’t trap vapor. There are also channels that water can flow out of in the rare event that it accumulates.
Why Do Passive Houses Need Mechanical Ventilation?
In another blog post, Bailes revealed that during the 1970s, companies who built the first generation of high-performance houses were right to make them airtight. But they were wrong to ventilate them inadequately, leading to low indoor air quality, backdrafting from appliances, and high humidity and mold growth. “Random leaks don’t bring in fresh air, so we seal up the house as tight as possible and then intentionally bring in air from a location where we know it will be as fresh as possible,” he wrote.
What Bailes is referring to here is mechanical ventilation. Kala accomplishes this by using an energy recovery ventilator (ERV) system. The ERV continuously expels stale indoor air – including cooking fumes, vapor from humid areas like bathrooms and the laundry room, pet dander, and more – to the exterior of the home. At the same time, the ERV brings in clean, filtered air that’s free of allergens and pollutants. It also helps keep the indoor temperature and humidity level steady, limiting mold buildup.
This is what Baczek was referring to as controlled breathing on the BS* and Beer Show. When a home is built airtight but enables enough airflow inside the wall assembly for vapor to disperse and moisture to dry out, it will be much more durable with lower maintenance. Combining this dual air and vapor control approach with mechanical ventilation also improves homeowner health and comfort, while improving sustainability by eliminating the need to compensate for unwanted air leakage. This is how a Kala home helps you breathe easy, without the structure “breathing” in and out big gulps of air and moisture like a regular house.







